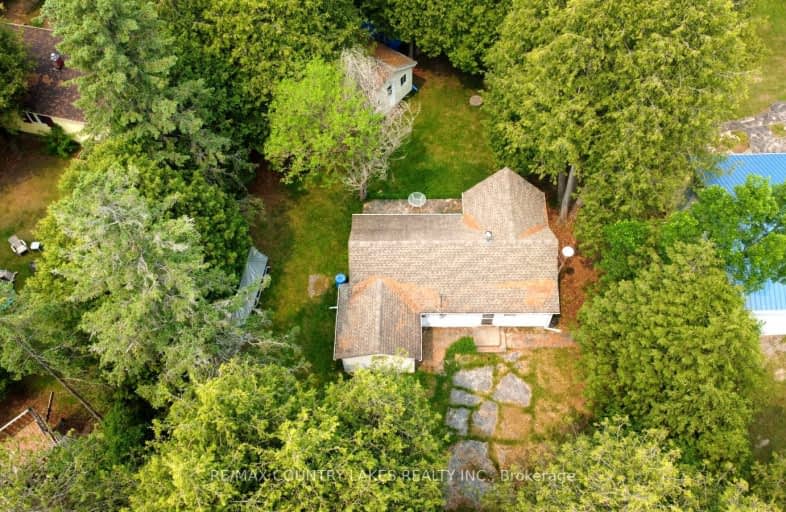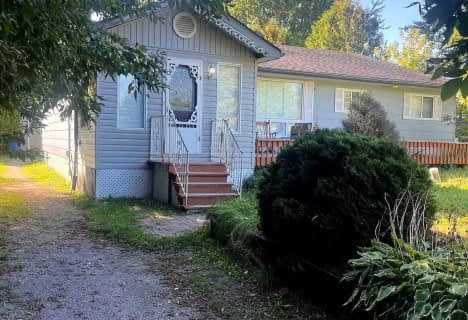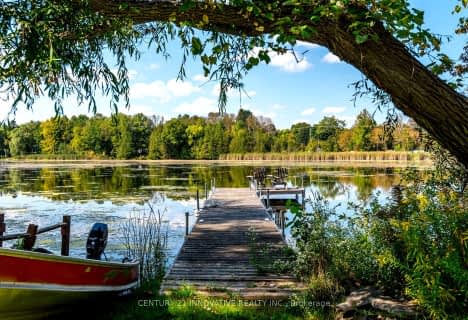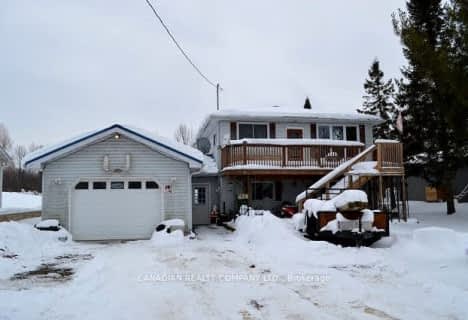Car-Dependent
- Almost all errands require a car.
4
/100
Somewhat Bikeable
- Most errands require a car.
27
/100

Foley Catholic School
Elementary: Catholic
18.87 km
Fenelon Twp Public School
Elementary: Public
19.86 km
Ridgewood Public School
Elementary: Public
14.43 km
Woodville Elementary School
Elementary: Public
20.74 km
Lady Mackenzie Public School
Elementary: Public
5.56 km
Langton Public School
Elementary: Public
18.20 km
St. Thomas Aquinas Catholic Secondary School
Secondary: Catholic
31.68 km
Brock High School
Secondary: Public
28.12 km
Fenelon Falls Secondary School
Secondary: Public
16.67 km
Lindsay Collegiate and Vocational Institute
Secondary: Public
29.35 km
I E Weldon Secondary School
Secondary: Public
30.14 km
Port Perry High School
Secondary: Public
53.05 km
-
Garnet Graham Beach Park
Fenelon Falls ON K0M 1N0 16.26km -
Cannington Park
Cannington ON 26.74km -
Elgin Park
Lindsay ON 28.21km
-
CIBC
2 Albert St, Coboconk ON K0M 1K0 14.2km -
CIBC
37 Colborne St, Fenelon Falls ON K0M 1N0 16.69km -
BMO Bank of Montreal
39 Colborne St, Fenelon Falls ON K0M 1N0 16.7km





