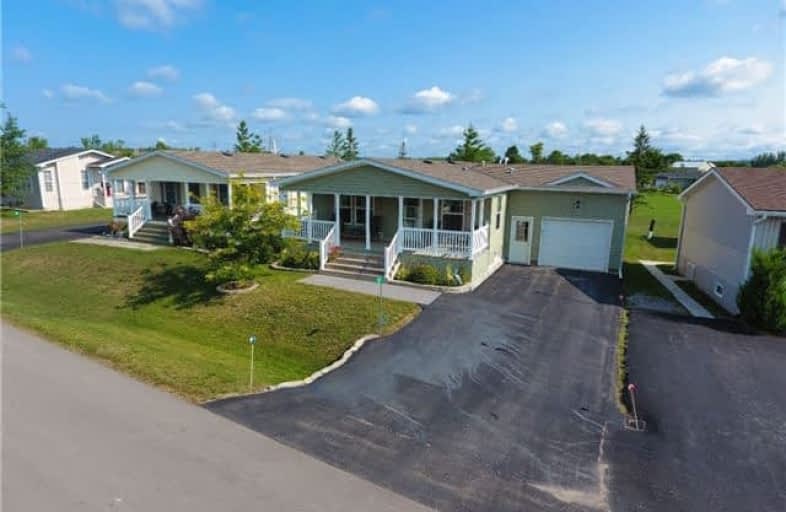Sold on Oct 18, 2018
Note: Property is not currently for sale or for rent.

-
Type: Mobile/Trailer
-
Style: Bungaloft
-
Size: 700 sqft
-
Lot Size: 0 x 0 Feet
-
Age: 6-15 years
-
Taxes: $1,156 per year
-
Days on Site: 69 Days
-
Added: Sep 07, 2019 (2 months on market)
-
Updated:
-
Last Checked: 3 months ago
-
MLS®#: X4215695
-
Listed By: Mincom plus realty inc., brokerage
Looking For A Live Style Change Then Check Out This Spotless 2 Bedroom 2 Full Bath Modular Home With Open Concept Living Room & Kitchen Complete With Large Island For Entertaining. Main Floor Laundry With Entry To Garage, Many More Features Thru Out. Located In Herons Landing An Adult Life Style Community With Club House Full Of Events And Amenities To Enjoy Also A In Ground Pool To Relax I . Its Located Close To Sturgeon Lake Access For Boating & Fishing.
Extras
You Must View This Home To Appreciate All It Has To Offer.
Property Details
Facts for 19 Creekside Circle, Kawartha Lakes
Status
Days on Market: 69
Last Status: Sold
Sold Date: Oct 18, 2018
Closed Date: Dec 14, 2018
Expiry Date: Feb 02, 2019
Sold Price: $272,500
Unavailable Date: Oct 18, 2018
Input Date: Aug 10, 2018
Property
Status: Sale
Property Type: Mobile/Trailer
Style: Bungaloft
Size (sq ft): 700
Age: 6-15
Area: Kawartha Lakes
Community: Dunsford
Availability Date: 30
Inside
Bedrooms: 2
Bathrooms: 2
Kitchens: 1
Rooms: 7
Den/Family Room: No
Air Conditioning: Central Air
Fireplace: No
Laundry Level: Main
Washrooms: 2
Utilities
Electricity: Yes
Gas: No
Cable: Available
Telephone: Available
Building
Basement: Crawl Space
Heat Type: Forced Air
Heat Source: Propane
Exterior: Vinyl Siding
UFFI: No
Energy Certificate: N
Water Supply Type: Comm Well
Water Supply: Other
Physically Handicapped-Equipped: N
Special Designation: Unknown
Other Structures: Garden Shed
Retirement: Y
Parking
Driveway: Available
Garage Spaces: 1
Garage Type: Attached
Covered Parking Spaces: 2
Total Parking Spaces: 3
Fees
Tax Year: 2017
Tax Legal Description: Rented Land Hart Homes Model Mc5269 Serial #15916
Taxes: $1,156
Highlights
Feature: Cul De Sac
Land
Cross Street: Hwy 36 & Cedar Glen
Municipality District: Kawartha Lakes
Fronting On: North
Parcel Number: 631422046
Pool: Inground
Sewer: Sewers
Acres: < .50
Zoning: Res
Waterfront: None
Additional Media
- Virtual Tour: http://www.youronlineagents.com/kawarthalakesrealestate/viewcustompage.php?id=20960
Rooms
Room details for 19 Creekside Circle, Kawartha Lakes
| Type | Dimensions | Description |
|---|---|---|
| Living Main | 4.08 x 4.57 | |
| Kitchen Main | 3.37 x 4.08 | |
| Dining Main | 2.74 x 4.08 | |
| Master Main | 3.84 x 4.08 | |
| 2nd Br Main | 2.74 x 3.84 | |
| Bathroom Main | - | 4 Pc Ensuite |
| Bathroom Main | - | 3 Pc Bath |
| XXXXXXXX | XXX XX, XXXX |
XXXX XXX XXXX |
$XXX,XXX |
| XXX XX, XXXX |
XXXXXX XXX XXXX |
$XXX,XXX |
| XXXXXXXX XXXX | XXX XX, XXXX | $272,500 XXX XXXX |
| XXXXXXXX XXXXXX | XXX XX, XXXX | $280,000 XXX XXXX |

St. Luke Catholic Elementary School
Elementary: CatholicQueen Victoria Public School
Elementary: PublicJack Callaghan Public School
Elementary: PublicDunsford District Elementary School
Elementary: PublicBobcaygeon Public School
Elementary: PublicLangton Public School
Elementary: PublicÉSC Monseigneur-Jamot
Secondary: CatholicSt. Thomas Aquinas Catholic Secondary School
Secondary: CatholicFenelon Falls Secondary School
Secondary: PublicCrestwood Secondary School
Secondary: PublicLindsay Collegiate and Vocational Institute
Secondary: PublicI E Weldon Secondary School
Secondary: Public

