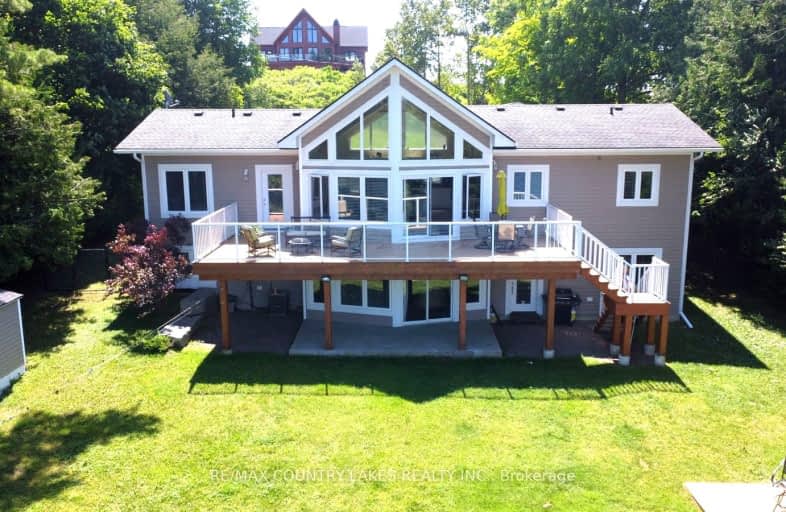
Video Tour
Car-Dependent
- Almost all errands require a car.
13
/100
Somewhat Bikeable
- Almost all errands require a car.
13
/100

Foley Catholic School
Elementary: Catholic
17.51 km
Thorah Central Public School
Elementary: Public
20.34 km
Fenelon Twp Public School
Elementary: Public
19.88 km
Ridgewood Public School
Elementary: Public
16.06 km
Woodville Elementary School
Elementary: Public
19.44 km
Lady Mackenzie Public School
Elementary: Public
4.54 km
Orillia Campus
Secondary: Public
37.07 km
St. Thomas Aquinas Catholic Secondary School
Secondary: Catholic
31.37 km
Brock High School
Secondary: Public
26.67 km
Fenelon Falls Secondary School
Secondary: Public
17.53 km
Lindsay Collegiate and Vocational Institute
Secondary: Public
29.08 km
I E Weldon Secondary School
Secondary: Public
30.00 km
-
Garnet Graham Beach Park
Fenelon Falls ON K0M 1N0 17.18km -
Beaverton Mill Gateway Park
Beaverton ON 22.31km -
Cannington Park
Cannington ON 25.36km
-
CIBC
2 Albert St, Coboconk ON K0M 1K0 15.83km -
CIBC
37 Colborne St, Fenelon Falls ON K0M 1N0 17.6km -
BMO Bank of Montreal
39 Colborne St, Fenelon Falls ON K0M 1N0 17.61km

