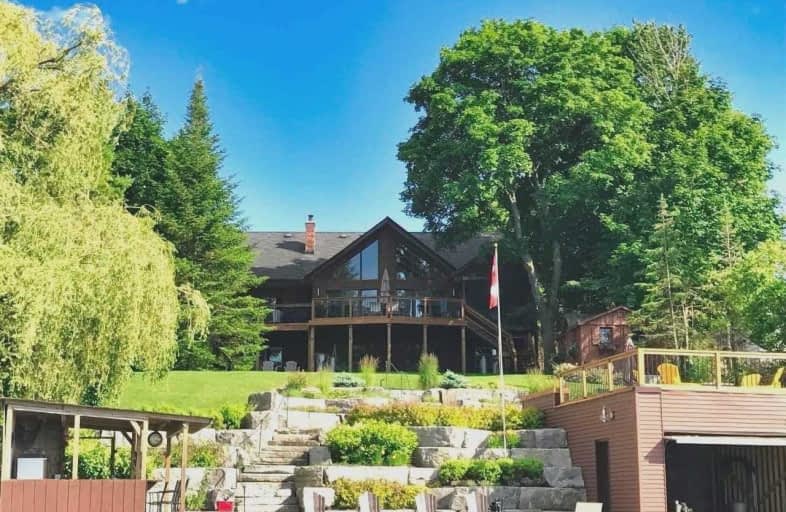Sold on May 02, 2021
Note: Property is not currently for sale or for rent.

-
Type: Detached
-
Style: Bungalow
-
Lot Size: 78 x 235 Feet
-
Age: No Data
-
Taxes: $7,531 per year
-
Days on Site: 19 Days
-
Added: Apr 13, 2021 (2 weeks on market)
-
Updated:
-
Last Checked: 2 months ago
-
MLS®#: X5192067
-
Listed By: Sutton group future realty inc., brokerage
**Spectacular Entertainers Delight Overlooking Beautiful Sturgeon Lake!!**Offering 6 Large Bdrms Plus A Bunkie Cabin & 3 Fully Renovated Baths*Wide Plank Hardwood Floors*Renovated Kitchen*Updated Flooring, Roof, Furnace...*Vaulted Beamed Ceiling*2 Fireplaces*6 W/O's Overlooking The Lake*Huge Oversized Triple Garage With Option Of A Large "Bonus" Rm*40Ft Balcony*50Ft Sundeck*540Sq Ft Sundeck Over Boathouse*54Ft Covered Porch*42Ft Lakeside Deck With Covered Bar
Extras
*Tremendous Turnkey Opportunity!*Includes All Appliances,Docking & Most Of Furnishings(See Exclusion List)*Seller Will Finish Bsmt Trim & Fireplace Prior To Closing*Also Included Are Replacement Doors For All Sliding W/Os (Buyer To Install)
Property Details
Facts for 192 Pitts Cove Road, Kawartha Lakes
Status
Days on Market: 19
Last Status: Sold
Sold Date: May 02, 2021
Closed Date: Jul 30, 2021
Expiry Date: Jul 31, 2021
Sold Price: $2,070,000
Unavailable Date: May 02, 2021
Input Date: Apr 13, 2021
Property
Status: Sale
Property Type: Detached
Style: Bungalow
Area: Kawartha Lakes
Community: Dunsford
Availability Date: 45 Days/Tba
Assessment Amount: $769,000
Assessment Year: 2016
Inside
Bedrooms: 3
Bedrooms Plus: 3
Bathrooms: 3
Kitchens: 1
Rooms: 7
Den/Family Room: No
Air Conditioning: Central Air
Fireplace: Yes
Laundry Level: Main
Washrooms: 3
Utilities
Electricity: Yes
Gas: No
Cable: No
Telephone: Available
Building
Basement: Fin W/O
Heat Type: Forced Air
Heat Source: Propane
Exterior: Wood
Water Supply Type: Lake/River
Water Supply: Other
Special Designation: Unknown
Other Structures: Garden Shed
Parking
Driveway: Pvt Double
Garage Spaces: 3
Garage Type: Attached
Covered Parking Spaces: 8
Total Parking Spaces: 11
Fees
Tax Year: 2020
Tax Legal Description: Lt 5 Pl 328; Kawartha Lakes
Taxes: $7,531
Highlights
Feature: Lake/Pond
Feature: Terraced
Feature: Waterfront
Feature: Wooded/Treed
Land
Cross Street: Hwy 36 & Gill Mar Rd
Municipality District: Kawartha Lakes
Fronting On: North
Pool: None
Sewer: Septic
Lot Depth: 235 Feet
Lot Frontage: 78 Feet
Lot Irregularities: .42 Acres *No Survey
Zoning: R1
Waterfront: Direct
Water Body Name: Sturgeon
Water Body Type: Lake
Water Frontage: 23.77
Water Features: Boathouse
Water Features: Dock
Shoreline: Clean
Shoreline: Deep
Rooms
Room details for 192 Pitts Cove Road, Kawartha Lakes
| Type | Dimensions | Description |
|---|---|---|
| Great Rm Main | 5.42 x 7.00 | Stone Fireplace, Vaulted Ceiling, W/O To Balcony |
| Kitchen Main | 3.45 x 7.15 | Renovated, Ceramic Floor, Overlook Water |
| Dining Main | - | Combined W/Kitchen, W/O To Sunroom, Overlook Water |
| Sunroom Main | 3.45 x 3.50 | W/O To Balcony, Pot Lights, Overlook Water |
| Master Main | 4.10 x 4.17 | 3 Pc Ensuite, W/O To Balcony, Overlook Water |
| 2nd Br Main | 3.10 x 3.30 | Double Closet, Wood Trim, Hardwood Floor |
| 3rd Br Main | 3.00 x 3.00 | Double Closet, Wood Trim, Hardwood Floor |
| Family Lower | 4.88 x 10.25 | Gas Fireplace, W/O To Deck, Overlook Water |
| 4th Br Lower | 4.14 x 4.40 | 3 Pc Bath, W/I Closet, Overlook Water |
| 5th Br Lower | 3.27 x 4.44 | Double Closet, Pot Lights, Overlook Water |
| Br Lower | 3.33 x 4.44 | Double Closet, Pot Lights, Laminate |
| XXXXXXXX | XXX XX, XXXX |
XXXX XXX XXXX |
$X,XXX,XXX |
| XXX XX, XXXX |
XXXXXX XXX XXXX |
$X,XXX,XXX |
| XXXXXXXX XXXX | XXX XX, XXXX | $2,070,000 XXX XXXX |
| XXXXXXXX XXXXXX | XXX XX, XXXX | $2,198,000 XXX XXXX |

St. Mary Catholic Elementary School
Elementary: CatholicFenelon Twp Public School
Elementary: PublicQueen Victoria Public School
Elementary: PublicSt. John Paul II Catholic Elementary School
Elementary: CatholicDunsford District Elementary School
Elementary: PublicLangton Public School
Elementary: PublicÉSC Monseigneur-Jamot
Secondary: CatholicSt. Thomas Aquinas Catholic Secondary School
Secondary: CatholicFenelon Falls Secondary School
Secondary: PublicCrestwood Secondary School
Secondary: PublicLindsay Collegiate and Vocational Institute
Secondary: PublicI E Weldon Secondary School
Secondary: Public

