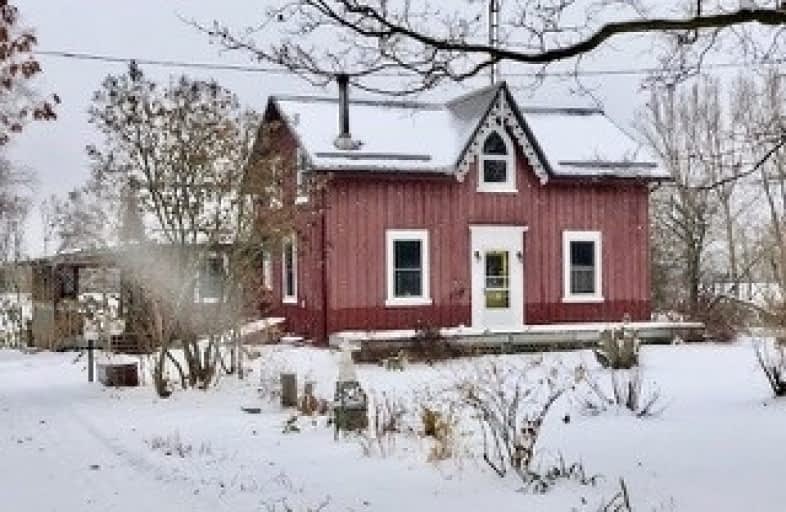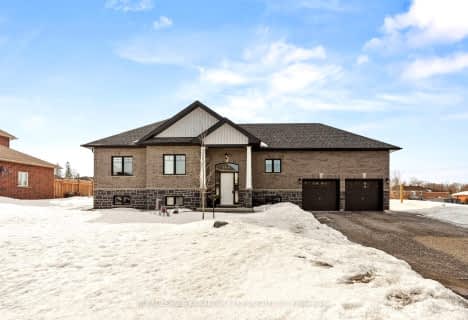Sold on Nov 21, 2019
Note: Property is not currently for sale or for rent.

-
Type: Detached
-
Style: 1 1/2 Storey
-
Lot Size: 97.79 x 0 Acres
-
Age: No Data
-
Taxes: $1,893 per year
-
Days on Site: 2 Days
-
Added: Nov 22, 2019 (2 days on market)
-
Updated:
-
Last Checked: 2 months ago
-
MLS®#: X4637708
-
Listed By: Royal lepage kawartha lakes realty inc., brokerage
Perfect Hobby Farm Or For Additional Land. Comfortable 3 Bedroom Home, Propane Heat And 2 Wood Burning Stoves & Fireplace, 2 Bathrooms And Steel Roof. 65-70 Acres Workable Presently In Alfalfa/Hay. Garage Workshop Is Attached To Barn. Barn Also Has A Separate Living Area For The Adventuresome. Great Value!
Property Details
Facts for 192 The Glen Road, Kawartha Lakes
Status
Days on Market: 2
Last Status: Sold
Sold Date: Nov 21, 2019
Closed Date: Jan 10, 2020
Expiry Date: Nov 19, 2020
Sold Price: $675,000
Unavailable Date: Nov 21, 2019
Input Date: Nov 19, 2019
Prior LSC: Listing with no contract changes
Property
Status: Sale
Property Type: Detached
Style: 1 1/2 Storey
Area: Kawartha Lakes
Community: Woodville
Availability Date: Tbd
Inside
Bedrooms: 3
Bathrooms: 2
Kitchens: 1
Rooms: 5
Den/Family Room: No
Air Conditioning: Central Air
Fireplace: Yes
Laundry Level: Main
Washrooms: 2
Utilities
Electricity: No
Gas: No
Cable: Yes
Telephone: Yes
Building
Basement: Unfinished
Heat Type: Forced Air
Heat Source: Propane
Exterior: Wood
UFFI: No
Water Supply Type: Drilled Well
Water Supply: Well
Special Designation: Unknown
Other Structures: Barn
Other Structures: Workshop
Parking
Driveway: Circular
Garage Spaces: 3
Garage Type: Detached
Covered Parking Spaces: 6
Total Parking Spaces: 9
Fees
Tax Year: 2019
Tax Legal Description: Pt Lt 4 Con 13 Mariposa Pt 1, 57R3855
Taxes: $1,893
Land
Cross Street: Hwy 7 To Hwy 46 Left
Municipality District: Kawartha Lakes
Fronting On: South
Parcel Number: 631800226
Pool: None
Sewer: Septic
Lot Frontage: 97.79 Acres
Zoning: Agr
Farm: Hobby
Rooms
Room details for 192 The Glen Road, Kawartha Lakes
| Type | Dimensions | Description |
|---|---|---|
| Living Main | 4.78 x 4.93 | |
| Kitchen Main | 2.15 x 4.89 | |
| Dining Main | 3.76 x 4.29 | |
| Sunroom Main | 2.67 x 4.32 | |
| Den Main | 3.30 x 3.56 | |
| Master 2nd | 2.82 x 4.98 | |
| 2nd Br 2nd | 2.87 x 3.71 | |
| 3rd Br 2nd | 3.00 x 3.35 | |
| Bathroom Main | - | 4 Pc Bath |
| Bathroom 2nd | - | 2 Pc Bath |
| XXXXXXXX | XXX XX, XXXX |
XXXX XXX XXXX |
$XXX,XXX |
| XXX XX, XXXX |
XXXXXX XXX XXXX |
$XXX,XXX |
| XXXXXXXX XXXX | XXX XX, XXXX | $675,000 XXX XXXX |
| XXXXXXXX XXXXXX | XXX XX, XXXX | $650,000 XXX XXXX |

Holy Family Catholic School
Elementary: CatholicThorah Central Public School
Elementary: PublicWoodville Elementary School
Elementary: PublicSunderland Public School
Elementary: PublicMariposa Elementary School
Elementary: PublicMcCaskill's Mills Public School
Elementary: PublicSt. Thomas Aquinas Catholic Secondary School
Secondary: CatholicBrock High School
Secondary: PublicLindsay Collegiate and Vocational Institute
Secondary: PublicI E Weldon Secondary School
Secondary: PublicPort Perry High School
Secondary: PublicUxbridge Secondary School
Secondary: Public- 2 bath
- 3 bed
17 Mccrae Crescent, Kawartha Lakes, Ontario • K0M 2T0 • Woodville



