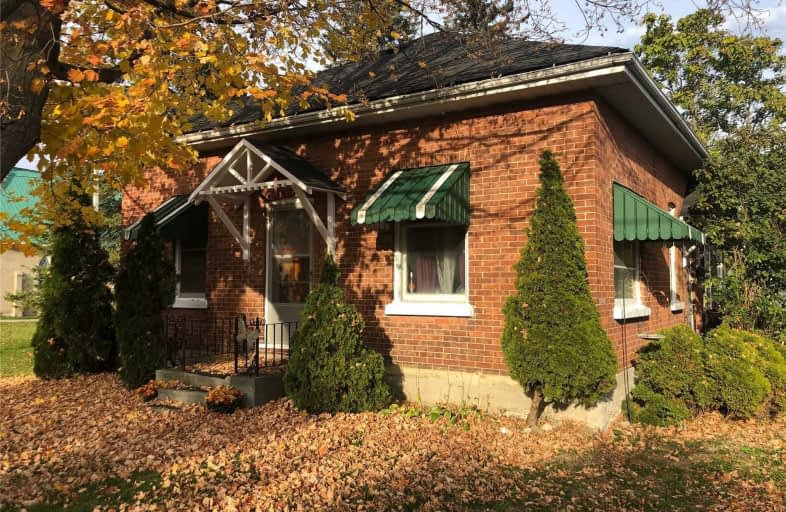Sold on Sep 01, 2020
Note: Property is not currently for sale or for rent.

-
Type: Detached
-
Style: Bungalow
-
Size: 700 sqft
-
Lot Size: 126.12 x 0 Feet
-
Age: 51-99 years
-
Taxes: $2,200 per year
-
Days on Site: 5 Days
-
Added: Aug 27, 2020 (5 days on market)
-
Updated:
-
Last Checked: 2 months ago
-
MLS®#: X4889836
-
Listed By: Royale town and country realty inc., brokerage
This 3 Bedroom , 1 Bath Brick Bungalow Is Situated In The Hamlet Of Dunsford. What Makes This Home Unique Is That It Offers 3.051 Acres Of Property. It Also Has A Large Storage Area Adjoining The Kitchen, A Separate Workshop Or Storage Area And Lots Of Parking. With This Beautiful Home The Opportunities Are Endless.
Property Details
Facts for 1944 Sturgeon Road, Kawartha Lakes
Status
Days on Market: 5
Last Status: Sold
Sold Date: Sep 01, 2020
Closed Date: Oct 01, 2020
Expiry Date: Nov 26, 2020
Sold Price: $327,000
Unavailable Date: Sep 01, 2020
Input Date: Aug 28, 2020
Prior LSC: Listing with no contract changes
Property
Status: Sale
Property Type: Detached
Style: Bungalow
Size (sq ft): 700
Age: 51-99
Area: Kawartha Lakes
Community: Dunsford
Availability Date: Tbd
Inside
Bedrooms: 3
Bathrooms: 1
Kitchens: 1
Rooms: 8
Den/Family Room: No
Air Conditioning: None
Fireplace: Yes
Laundry Level: Main
Central Vacuum: N
Washrooms: 1
Utilities
Electricity: Yes
Gas: No
Cable: No
Telephone: Yes
Building
Basement: Crawl Space
Basement 2: Unfinished
Heat Type: Baseboard
Heat Source: Electric
Exterior: Alum Siding
Exterior: Brick
Elevator: N
Energy Certificate: N
Green Verification Status: N
Water Supply Type: Drilled Well
Water Supply: Well
Physically Handicapped-Equipped: N
Special Designation: Unknown
Other Structures: Workshop
Retirement: N
Parking
Driveway: Private
Garage Type: None
Covered Parking Spaces: 6
Total Parking Spaces: 6
Fees
Tax Year: 2020
Tax Legal Description: Pt Lt 4 Con 3 Verulam As In R360921; Kawartha Lake
Taxes: $2,200
Highlights
Feature: Level
Feature: Place Of Worship
Feature: Rec Centre
Feature: School
Land
Cross Street: South Of The Hamlet
Municipality District: Kawartha Lakes
Fronting On: East
Parcel Number: 631420418
Pool: None
Sewer: Septic
Lot Frontage: 126.12 Feet
Lot Irregularities: Irregular
Zoning: Rural General A
Waterfront: None
Rooms
Room details for 1944 Sturgeon Road, Kawartha Lakes
| Type | Dimensions | Description |
|---|---|---|
| Mudroom Ground | 2.13 x 4.18 | |
| Kitchen Ground | 3.99 x 5.15 | |
| Living Ground | 3.75 x 4.85 | |
| Master Ground | 3.02 x 3.72 | |
| Br Ground | 3.02 x 2.78 | |
| 2nd Br Ground | 3.38 x 3.08 | |
| Foyer Ground | 1.49 x 1.62 | |
| Bathroom Ground | 1.62 x 2.26 | 4 Pc Bath |
| XXXXXXXX | XXX XX, XXXX |
XXXX XXX XXXX |
$XXX,XXX |
| XXX XX, XXXX |
XXXXXX XXX XXXX |
$XXX,XXX | |
| XXXXXXXX | XXX XX, XXXX |
XXXXXXX XXX XXXX |
|
| XXX XX, XXXX |
XXXXXX XXX XXXX |
$XXX,XXX | |
| XXXXXXXX | XXX XX, XXXX |
XXXXXXXX XXX XXXX |
|
| XXX XX, XXXX |
XXXXXX XXX XXXX |
$XXX,XXX | |
| XXXXXXXX | XXX XX, XXXX |
XXXXXXXX XXX XXXX |
|
| XXX XX, XXXX |
XXXXXX XXX XXXX |
$XXX,XXX |
| XXXXXXXX XXXX | XXX XX, XXXX | $327,000 XXX XXXX |
| XXXXXXXX XXXXXX | XXX XX, XXXX | $349,000 XXX XXXX |
| XXXXXXXX XXXXXXX | XXX XX, XXXX | XXX XXXX |
| XXXXXXXX XXXXXX | XXX XX, XXXX | $349,000 XXX XXXX |
| XXXXXXXX XXXXXXXX | XXX XX, XXXX | XXX XXXX |
| XXXXXXXX XXXXXX | XXX XX, XXXX | $349,000 XXX XXXX |
| XXXXXXXX XXXXXXXX | XXX XX, XXXX | XXX XXXX |
| XXXXXXXX XXXXXX | XXX XX, XXXX | $379,900 XXX XXXX |

St. Mary Catholic Elementary School
Elementary: CatholicSt. Luke Catholic Elementary School
Elementary: CatholicQueen Victoria Public School
Elementary: PublicJack Callaghan Public School
Elementary: PublicDunsford District Elementary School
Elementary: PublicLangton Public School
Elementary: PublicÉSC Monseigneur-Jamot
Secondary: CatholicSt. Thomas Aquinas Catholic Secondary School
Secondary: CatholicFenelon Falls Secondary School
Secondary: PublicCrestwood Secondary School
Secondary: PublicLindsay Collegiate and Vocational Institute
Secondary: PublicI E Weldon Secondary School
Secondary: Public

