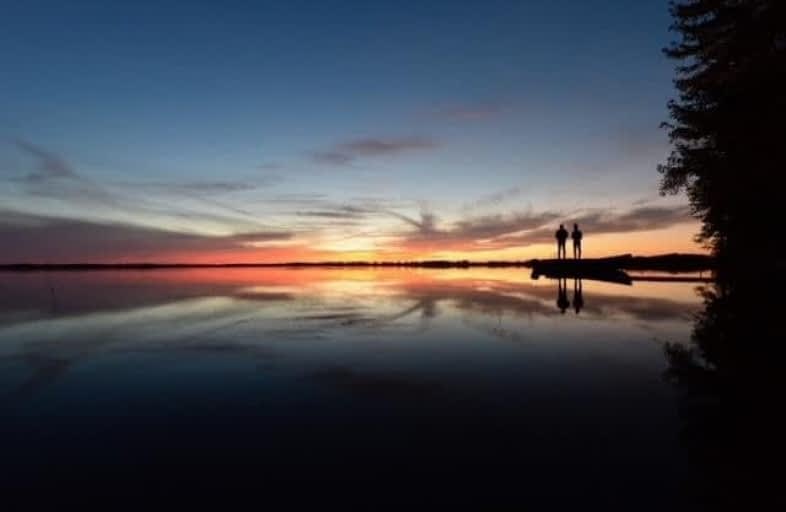
Foley Catholic School
Elementary: Catholic
9.38 km
Thorah Central Public School
Elementary: Public
20.94 km
Beaverton Public School
Elementary: Public
21.22 km
Brechin Public School
Elementary: Public
9.80 km
Uptergrove Public School
Elementary: Public
15.07 km
Lady Mackenzie Public School
Elementary: Public
17.14 km
Orillia Campus
Secondary: Public
24.06 km
Brock High School
Secondary: Public
31.22 km
Fenelon Falls Secondary School
Secondary: Public
31.46 km
Patrick Fogarty Secondary School
Secondary: Catholic
25.01 km
Twin Lakes Secondary School
Secondary: Public
25.38 km
Orillia Secondary School
Secondary: Public
25.23 km


