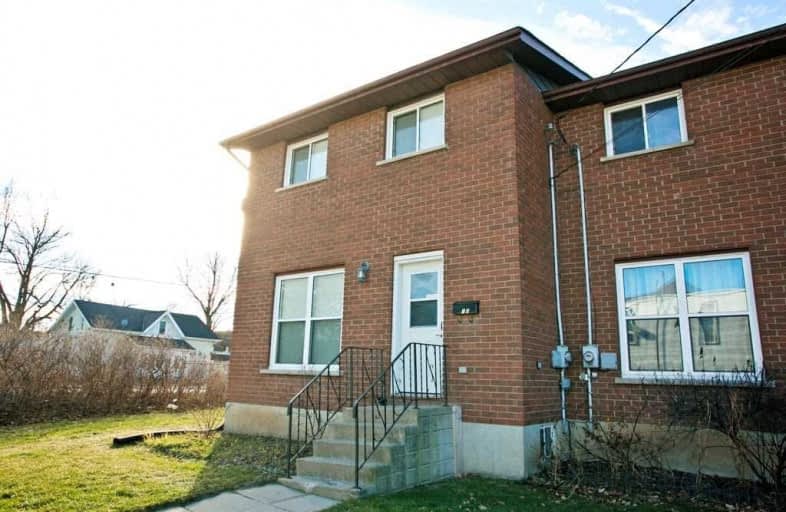Sold on Feb 13, 2019
Note: Property is not currently for sale or for rent.

-
Type: Condo Townhouse
-
Style: 2-Storey
-
Size: 1000 sqft
-
Pets: Restrict
-
Age: No Data
-
Taxes: $1,733 per year
-
Maintenance Fees: 215 /mo
-
Days on Site: 42 Days
-
Added: Sep 07, 2019 (1 month on market)
-
Updated:
-
Last Checked: 3 months ago
-
MLS®#: X4330736
-
Listed By: Exit realty liftlock, brokerage
The Price Is Right! Check Out This 2 Bedroom Townhouse Style Condo On Quiet Street In Lindsay. Property Consists Of Large Eat-In Kitchen With Walk-Out To Private Deck Area, Spacious Living Room, Clean Unspoiled Basement Area Ready For Rec Room And 3Pc Rough-In For A Bathroom. Home Has Been Totally Renovated And Updated And Is Immaculate. Immediate Possession Is Possible.
Extras
Dryer, Fridge, Stove, Washer, Carbon Monoxide Detector, Freezer, Satellite Dish, Smoke Detector, Window Coverings Exclude Electric Fireplace And Personal Belongings
Property Details
Facts for 1A Caroline Street, Kawartha Lakes
Status
Days on Market: 42
Last Status: Sold
Sold Date: Feb 13, 2019
Closed Date: Mar 18, 2019
Expiry Date: Apr 30, 2019
Sold Price: $236,900
Unavailable Date: Feb 13, 2019
Input Date: Jan 07, 2019
Property
Status: Sale
Property Type: Condo Townhouse
Style: 2-Storey
Size (sq ft): 1000
Area: Kawartha Lakes
Community: Lindsay
Availability Date: 0-30Days/Tba
Assessment Amount: $136,000
Assessment Year: 2018
Inside
Bedrooms: 2
Bathrooms: 1
Kitchens: 1
Rooms: 5
Den/Family Room: No
Patio Terrace: None
Unit Exposure: East
Air Conditioning: None
Fireplace: No
Laundry Level: Lower
Ensuite Laundry: No
Washrooms: 1
Building
Stories: 1
Basement: Full
Basement 2: Unfinished
Heat Type: Baseboard
Heat Source: Electric
Exterior: Brick
Special Designation: Unknown
Parking
Parking Included: Yes
Garage Type: None
Parking Designation: Exclusive
Parking Features: Surface
Parking Type2: Exclusive
Covered Parking Spaces: 2
Total Parking Spaces: 2
Locker
Locker: None
Fees
Tax Year: 2018
Taxes Included: No
Building Insurance Included: Yes
Cable Included: No
Central A/C Included: No
Common Elements Included: Yes
Heating Included: No
Hydro Included: No
Water Included: No
Taxes: $1,733
Land
Cross Street: Lindsay St N/King St
Municipality District: Kawartha Lakes
Parcel Number: 638200001
Zoning: Residential
Condo
Condo Registry Office: Ptbo
Condo Corp#: 20
Property Management: Mcbain Property Management
Additional Media
- Virtual Tour: https://www.homesandland.com/UnbrandedVirtualTour/?55820025&VirtualTourId=6382438
Rooms
Room details for 1A Caroline Street, Kawartha Lakes
| Type | Dimensions | Description |
|---|---|---|
| Living Main | 3.98 x 4.49 | |
| Kitchen Main | 4.86 x 3.43 | |
| Br 2nd | 4.86 x 3.37 | |
| Br 2nd | 3.40 x 3.37 | |
| Other Lower | 3.49 x 5.56 | Unfinished |
| Laundry Lower | 4.16 x 5.56 |
| XXXXXXXX | XXX XX, XXXX |
XXXX XXX XXXX |
$XXX,XXX |
| XXX XX, XXXX |
XXXXXX XXX XXXX |
$XXX,XXX |
| XXXXXXXX XXXX | XXX XX, XXXX | $236,900 XXX XXXX |
| XXXXXXXX XXXXXX | XXX XX, XXXX | $249,900 XXX XXXX |

St. Mary Catholic Elementary School
Elementary: CatholicKing Albert Public School
Elementary: PublicAlexandra Public School
Elementary: PublicQueen Victoria Public School
Elementary: PublicCentral Senior School
Elementary: PublicLeslie Frost Public School
Elementary: PublicSt. Thomas Aquinas Catholic Secondary School
Secondary: CatholicBrock High School
Secondary: PublicFenelon Falls Secondary School
Secondary: PublicLindsay Collegiate and Vocational Institute
Secondary: PublicI E Weldon Secondary School
Secondary: PublicPort Perry High School
Secondary: Public

