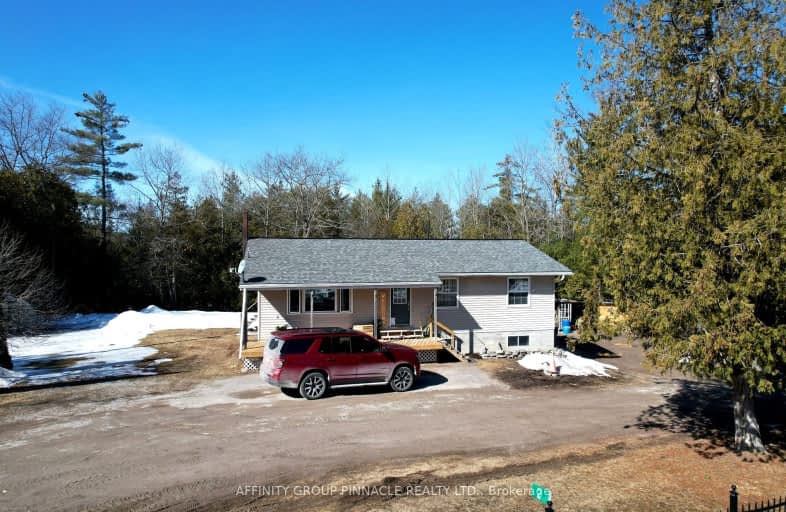
3D Walkthrough
Car-Dependent
- Most errands require a car.
27
/100
Somewhat Bikeable
- Most errands require a car.
32
/100

Fenelon Twp Public School
Elementary: Public
24.51 km
Ridgewood Public School
Elementary: Public
0.96 km
Dunsford District Elementary School
Elementary: Public
26.43 km
Lady Mackenzie Public School
Elementary: Public
19.18 km
Bobcaygeon Public School
Elementary: Public
23.12 km
Langton Public School
Elementary: Public
16.25 km
St. Thomas Aquinas Catholic Secondary School
Secondary: Catholic
37.12 km
Brock High School
Secondary: Public
41.78 km
Haliburton Highland Secondary School
Secondary: Public
47.17 km
Fenelon Falls Secondary School
Secondary: Public
15.16 km
Lindsay Collegiate and Vocational Institute
Secondary: Public
34.66 km
I E Weldon Secondary School
Secondary: Public
34.30 km

