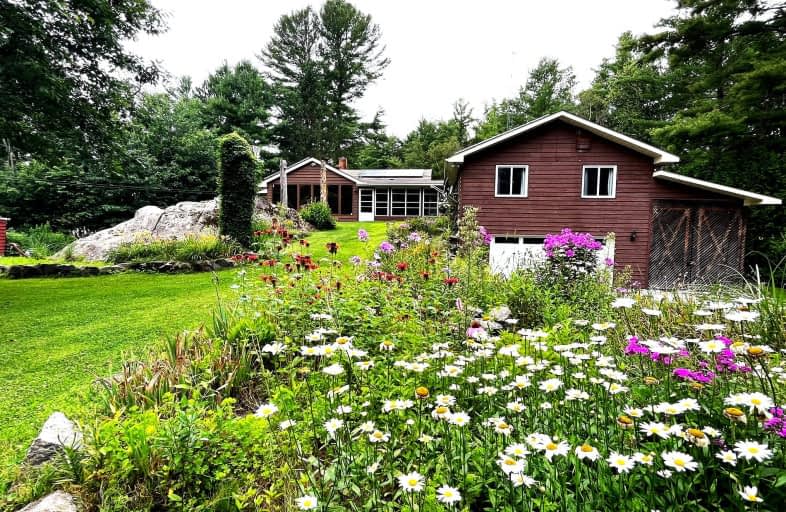Car-Dependent
- Almost all errands require a car.
Somewhat Bikeable
- Almost all errands require a car.

Muskoka Falls Public School
Elementary: PublicK P Manson Public School
Elementary: PublicRama Central Public School
Elementary: PublicGravenhurst Public School
Elementary: PublicMuskoka Beechgrove Public School
Elementary: PublicSevern Shores Public School
Elementary: PublicOrillia Campus
Secondary: PublicSt Dominic Catholic Secondary School
Secondary: CatholicGravenhurst High School
Secondary: PublicPatrick Fogarty Secondary School
Secondary: CatholicTrillium Lakelands' AETC's
Secondary: PublicOrillia Secondary School
Secondary: Public-
O E l C Kitchen
7098 Rama Rd, Severn Bridge ON L0K 1L0 15.82km -
Ungerman Gateway Park
Gravenhurst ON P1P 1N1 20.47km -
Tiki Lounge
165 Old Muskoka Rd, Gravenhurst ON P1P 1N3 21.14km
-
TD Canada Trust ATM
Ultramar-2900 Blvd de Portland, Gravenhurst ON J1L 1R8 14.96km -
TD Bank Financial Group
2303 Hwy 11, Gravenhurst ON P1P 0C8 14.97km -
BMO Bank of Montreal
225 Edward St, Gravenhurst ON P1P 1K8 18.05km




