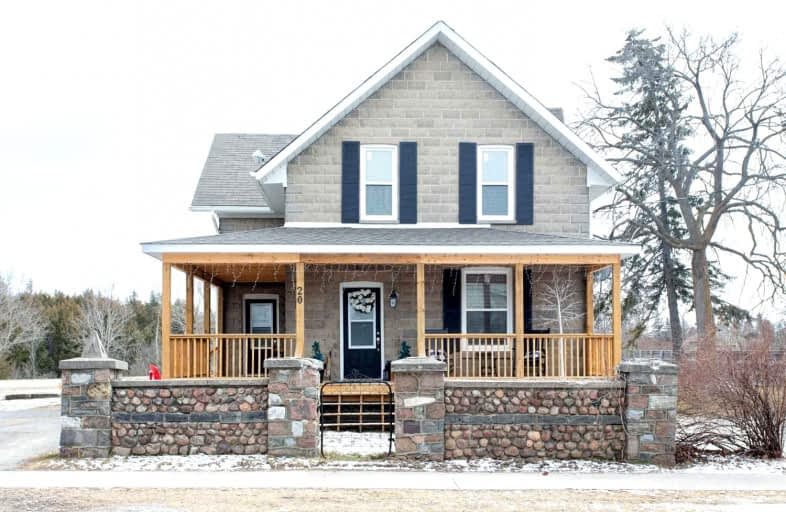Sold on May 19, 2022
Note: Property is not currently for sale or for rent.

-
Type: Detached
-
Style: 2-Storey
-
Lot Size: 246.56 x 0 Feet
-
Age: No Data
-
Taxes: $2,233 per year
-
Days on Site: 51 Days
-
Added: Mar 29, 2022 (1 month on market)
-
Updated:
-
Last Checked: 2 months ago
-
MLS®#: X5554892
-
Listed By: Affinity group pinnacle realty ltd., brokerage
Welcome To 20 Community Centre Rd! Located On A Large Park-Like Lot This Home Has Been Completely Updated From Top To Bottom And Features Brand New Finishes Not Often Seen In A Century Home. Main Floor Features An Open Concept Layout With A Large Updated Kitchen With Plenty Of Storage And Large Windows Providing Natural Light. Dining Room With Plenty Of Room For The Entire Family, Laundry Room With 2Pc Bath And An Additional Bonus Family Room With Built-In Fireplace. Second Floor Features A Large Master Bedroom With A Stunning 5 Pc En Suite, 2 Additional Good Sized Bedrooms And A 4 Pc Bath. The Level Lot Backs Onto A Stream And Offers Picturesque Views Year Round. Located Just Minutes To Lindsay And Bobcaygeon.
Extras
Dryer, Refrigerator, Stove, Washer, Light Fixtures
Property Details
Facts for 20 Community Centre Road, Kawartha Lakes
Status
Days on Market: 51
Last Status: Sold
Sold Date: May 19, 2022
Closed Date: Jun 30, 2022
Expiry Date: May 31, 2022
Sold Price: $750,000
Unavailable Date: May 19, 2022
Input Date: Mar 29, 2022
Property
Status: Sale
Property Type: Detached
Style: 2-Storey
Area: Kawartha Lakes
Community: Dunsford
Availability Date: Tbd
Inside
Bedrooms: 3
Bathrooms: 3
Kitchens: 1
Rooms: 10
Den/Family Room: No
Air Conditioning: None
Fireplace: No
Laundry Level: Main
Washrooms: 3
Building
Basement: Full
Basement 2: Unfinished
Heat Type: Forced Air
Heat Source: Propane
Exterior: Brick
Elevator: N
Water Supply Type: Dug Well
Water Supply: Well
Special Designation: Unknown
Parking
Driveway: Pvt Double
Garage Spaces: 1
Garage Type: Attached
Covered Parking Spaces: 6
Total Parking Spaces: 7
Fees
Tax Year: 2022
Tax Legal Description: Pt Lt 5 Con 3 Verulam Pt 1, 57R8061; Kl
Taxes: $2,233
Land
Cross Street: Sturgeon Rd
Municipality District: Kawartha Lakes
Fronting On: North
Parcel Number: 631420401
Pool: None
Sewer: Septic
Lot Frontage: 246.56 Feet
Acres: .50-1.99
Zoning: A1
Waterfront: None
Additional Media
- Virtual Tour: https://my.matterport.com/show/?m=TR2DiYEpzUX&brand=0
Rooms
Room details for 20 Community Centre Road, Kawartha Lakes
| Type | Dimensions | Description |
|---|---|---|
| Other Main | 4.42 x 4.17 | |
| Kitchen Main | 3.35 x 6.53 | Combined W/Dining |
| Living Main | 4.88 x 4.88 | |
| Foyer Main | 2.54 x 4.14 | |
| Bathroom Main | - | 2 Pc Bath, Combined W/Laundry |
| 2nd Br 2nd | 3.28 x 3.28 | |
| Bathroom 2nd | - | 4 Pc Bath |
| 3rd Br 2nd | 3.25 x 3.28 | |
| Prim Bdrm 2nd | 3.53 x 3.91 | 5 Pc Ensuite |

| XXXXXXXX | XXX XX, XXXX |
XXXX XXX XXXX |
$XXX,XXX |
| XXX XX, XXXX |
XXXXXX XXX XXXX |
$XXX,XXX |
| XXXXXXXX XXXX | XXX XX, XXXX | $750,000 XXX XXXX |
| XXXXXXXX XXXXXX | XXX XX, XXXX | $799,000 XXX XXXX |

St. Luke Catholic Elementary School
Elementary: CatholicQueen Victoria Public School
Elementary: PublicJack Callaghan Public School
Elementary: PublicDunsford District Elementary School
Elementary: PublicBobcaygeon Public School
Elementary: PublicLangton Public School
Elementary: PublicÉSC Monseigneur-Jamot
Secondary: CatholicSt. Thomas Aquinas Catholic Secondary School
Secondary: CatholicFenelon Falls Secondary School
Secondary: PublicCrestwood Secondary School
Secondary: PublicLindsay Collegiate and Vocational Institute
Secondary: PublicI E Weldon Secondary School
Secondary: Public
