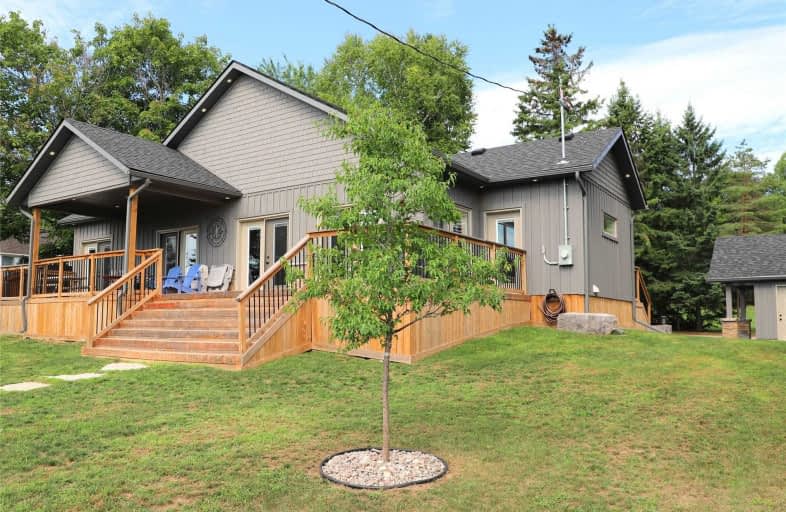Sold on Sep 07, 2019
Note: Property is not currently for sale or for rent.

-
Type: Detached
-
Style: Bungalow
-
Lot Size: 110 x 120 Feet
-
Age: No Data
-
Taxes: $2,493 per year
-
Days on Site: 31 Days
-
Added: Sep 07, 2019 (1 month on market)
-
Updated:
-
Last Checked: 1 month ago
-
MLS®#: X4543539
-
Listed By: Re/max all-stars realty inc., brokerage
Stunning New Construction - 4 Bed, 2 Bath 3 Season - Easily Be Converted To A 4 Season Home. Open Concept Living, Dining, Kitchen W/ Patio Doors Leading Out To Large Partially Covered Deck - Overlooks Pigeon Lake. Designer Kitchen Features Granite Counter Tops & Upscale Stainless Appliances. Rooms Are Tastefully Designed Including A Separate Mud Room & Main Floor Laundry Area. New Construction Detached Garage. Close To Bobcaygeon. Stone Landscaping.
Extras
Pots Lights Thr/Out, Including Outdoor Soffits. Upscale Ceiling Fans. Attention To Detail Deeded 30' Private Use Waterfront Access - Shared By 2 Other Properties & Includes New Aluminum Dock On The Deep/ Clean Weed Free Shoreline. Must See!
Property Details
Facts for 20 Fire Route 124, Kawartha Lakes
Status
Days on Market: 31
Last Status: Sold
Sold Date: Sep 07, 2019
Closed Date: Nov 01, 2019
Expiry Date: Nov 15, 2019
Sold Price: $530,000
Unavailable Date: Sep 07, 2019
Input Date: Aug 10, 2019
Property
Status: Sale
Property Type: Detached
Style: Bungalow
Area: Kawartha Lakes
Community: Bobcaygeon
Availability Date: Immediate
Assessment Amount: $294,000
Assessment Year: 2018
Inside
Bedrooms: 4
Bathrooms: 2
Kitchens: 1
Rooms: 7
Den/Family Room: No
Air Conditioning: None
Fireplace: No
Laundry Level: Main
Washrooms: 2
Building
Basement: None
Heat Type: Other
Heat Source: Gas
Exterior: Wood
UFFI: No
Water Supply: Well
Special Designation: Unknown
Parking
Driveway: Pvt Double
Garage Spaces: 1
Garage Type: Detached
Covered Parking Spaces: 3
Total Parking Spaces: 5
Fees
Tax Year: 2018
Tax Legal Description: See Realtor Remarks
Taxes: $2,493
Land
Cross Street: Hwy 36/Fr Rt 124
Municipality District: Kawartha Lakes
Fronting On: East
Parcel Number: 283520290
Pool: None
Sewer: Septic
Lot Depth: 120 Feet
Lot Frontage: 110 Feet
Acres: < .50
Zoning: Residential
Water Body Name: Pigeon
Water Body Type: Lake
Water Frontage: 10
Access To Property: Private Road
Water Features: Dock
Water Features: Watrfrnt-Deeded Acc
Shoreline Exposure: Sw
Rooms
Room details for 20 Fire Route 124, Kawartha Lakes
| Type | Dimensions | Description |
|---|---|---|
| Living Main | 6.22 x 5.06 | |
| Kitchen Main | 3.66 x 3.66 | |
| Laundry Main | 4.27 x 2.44 | |
| Master Main | 3.66 x 3.66 | |
| 2nd Br Main | 4.33 x 3.35 | |
| 3rd Br Main | 3.57 x 3.35 | |
| 4th Br Main | 4.33 x 3.05 |
| XXXXXXXX | XXX XX, XXXX |
XXXX XXX XXXX |
$XXX,XXX |
| XXX XX, XXXX |
XXXXXX XXX XXXX |
$XXX,XXX | |
| XXXXXXXX | XXX XX, XXXX |
XXXXXXXX XXX XXXX |
|
| XXX XX, XXXX |
XXXXXX XXX XXXX |
$XXX,XXX | |
| XXXXXXXX | XXX XX, XXXX |
XXXXXXXX XXX XXXX |
|
| XXX XX, XXXX |
XXXXXX XXX XXXX |
$XXX,XXX |
| XXXXXXXX XXXX | XXX XX, XXXX | $530,000 XXX XXXX |
| XXXXXXXX XXXXXX | XXX XX, XXXX | $549,000 XXX XXXX |
| XXXXXXXX XXXXXXXX | XXX XX, XXXX | XXX XXXX |
| XXXXXXXX XXXXXX | XXX XX, XXXX | $569,000 XXX XXXX |
| XXXXXXXX XXXXXXXX | XXX XX, XXXX | XXX XXXX |
| XXXXXXXX XXXXXX | XXX XX, XXXX | $549,000 XXX XXXX |

Buckhorn Public School
Elementary: PublicSt. Luke Catholic Elementary School
Elementary: CatholicDunsford District Elementary School
Elementary: PublicSt. Martin Catholic Elementary School
Elementary: CatholicBobcaygeon Public School
Elementary: PublicLangton Public School
Elementary: PublicFenelon Falls Secondary School
Secondary: PublicCrestwood Secondary School
Secondary: PublicAdam Scott Collegiate and Vocational Institute
Secondary: PublicThomas A Stewart Secondary School
Secondary: PublicSt. Peter Catholic Secondary School
Secondary: CatholicI E Weldon Secondary School
Secondary: Public

