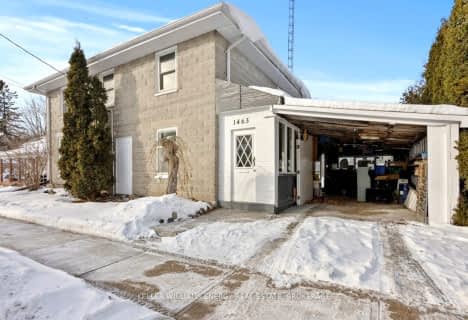Sold on Sep 24, 2020
Note: Property is not currently for sale or for rent.

-
Type: Detached
-
Style: Bungalow
-
Lot Size: 97.49 x 322.15 Acres
-
Age: 6-15 years
-
Taxes: $4,980 per year
-
Days on Site: 25 Days
-
Added: Oct 10, 2023 (3 weeks on market)
-
Updated:
-
Last Checked: 2 months ago
-
MLS®#: X7116722
-
Listed By: Century 21 wenda allen realty
WELCOME TO BEAUTIFUL BETHANY! STUNNING CUSTOM BUILT HOME WITH IN-LAW SUITE WITH SEPARATE ENTRANCE. THIS HOME SITS ON A GORGEOUS LOT APPROX 1.4 ACRES, AMPLE TREES FOR PRIVACY. FEATURING A TRANQUIL POND. BALCONY FROM BREAKFAST AREA OVER LOOKS THE POND. BOTH LIVING ROOMS HAVE GAS FIREPLACES. BASEMENT WALK OUT HAS A LARGE DECK TO RELAX ON. EXCELLENT LOCATION FOR COMMUTING. THE HOME ITSELF IS LOCATED ON A QUIET CUL-DE-SAC. 2 FRIDGES, 2 STOVES, MICROWAVE, WATER FILTRATION/IONIZER SYSTEM. SELLER HAS BUILDING PERMITS FOR 24 X 40 GARAGE.
Property Details
Facts for 20 Woodland Trail, Kawartha Lakes
Status
Days on Market: 25
Last Status: Sold
Sold Date: Sep 24, 2020
Closed Date: Nov 26, 2020
Expiry Date: Oct 31, 2020
Sold Price: $829,000
Unavailable Date: Sep 24, 2020
Input Date: Sep 03, 2020
Prior LSC: Sold
Property
Status: Sale
Property Type: Detached
Style: Bungalow
Age: 6-15
Area: Kawartha Lakes
Community: Bethany
Availability Date: 30TO59
Assessment Amount: $501,000
Assessment Year: 2020
Inside
Bedrooms: 3
Bathrooms: 3
Kitchens: 1
Kitchens Plus: 1
Rooms: 8
Air Conditioning: Central Air
Washrooms: 3
Building
Basement: Finished
Basement 2: Full
Exterior: Brick
Exterior: Stucco/Plaster
Elevator: N
Water Supply Type: Unknown
Parking
Covered Parking Spaces: 6
Total Parking Spaces: 8
Fees
Tax Year: 2020
Tax Legal Description: PCL 19-1 SEC 57M736; LT 19 PL 57M736 EXCEPT PT 1 &
Taxes: $4,980
Land
Cross Street: Ski Hill Road/Woodla
Municipality District: Kawartha Lakes
Fronting On: South
Parcel Number: 632650019
Pool: None
Sewer: Septic
Lot Depth: 322.15 Acres
Lot Frontage: 97.49 Acres
Acres: .50-1.99
Zoning: RES
Easements Restrictions: Unknown
Rooms
Room details for 20 Woodland Trail, Kawartha Lakes
| Type | Dimensions | Description |
|---|---|---|
| Living Main | 7.16 x 6.55 | |
| Dining Main | 3.81 x 4.41 | |
| Kitchen Main | 6.95 x 8.53 | |
| Prim Bdrm Main | 5.13 x 5.08 | |
| Br Main | 5.13 x 4.62 | |
| Br Main | 4.87 x 4.87 | |
| Kitchen Bsmt | 3.70 x 4.57 | |
| Living Bsmt | 8.22 x 15.08 | |
| Bathroom Main | - | |
| Bathroom Main | - | |
| Bathroom Bsmt | - |
| XXXXXXXX | XXX XX, XXXX |
XXXX XXX XXXX |
$XXX,XXX |
| XXX XX, XXXX |
XXXXXX XXX XXXX |
$XXX,XXX | |
| XXXXXXXX | XXX XX, XXXX |
XXXXXXX XXX XXXX |
|
| XXX XX, XXXX |
XXXXXX XXX XXXX |
$XXX,XXX | |
| XXXXXXXX | XXX XX, XXXX |
XXXX XXX XXXX |
$XXX,XXX |
| XXX XX, XXXX |
XXXXXX XXX XXXX |
$XXX,XXX |
| XXXXXXXX XXXX | XXX XX, XXXX | $829,000 XXX XXXX |
| XXXXXXXX XXXXXX | XXX XX, XXXX | $849,000 XXX XXXX |
| XXXXXXXX XXXXXXX | XXX XX, XXXX | XXX XXXX |
| XXXXXXXX XXXXXX | XXX XX, XXXX | $899,000 XXX XXXX |
| XXXXXXXX XXXX | XXX XX, XXXX | $490,000 XXX XXXX |
| XXXXXXXX XXXXXX | XXX XX, XXXX | $509,000 XXX XXXX |

North Cavan Public School
Elementary: PublicScott Young Public School
Elementary: PublicLady Eaton Elementary School
Elementary: PublicGrandview Public School
Elementary: PublicRolling Hills Public School
Elementary: PublicMillbrook/South Cavan Public School
Elementary: PublicÉSC Monseigneur-Jamot
Secondary: CatholicSt. Thomas Aquinas Catholic Secondary School
Secondary: CatholicHoly Cross Catholic Secondary School
Secondary: CatholicCrestwood Secondary School
Secondary: PublicLindsay Collegiate and Vocational Institute
Secondary: PublicI E Weldon Secondary School
Secondary: Public- 2 bath
- 4 bed

