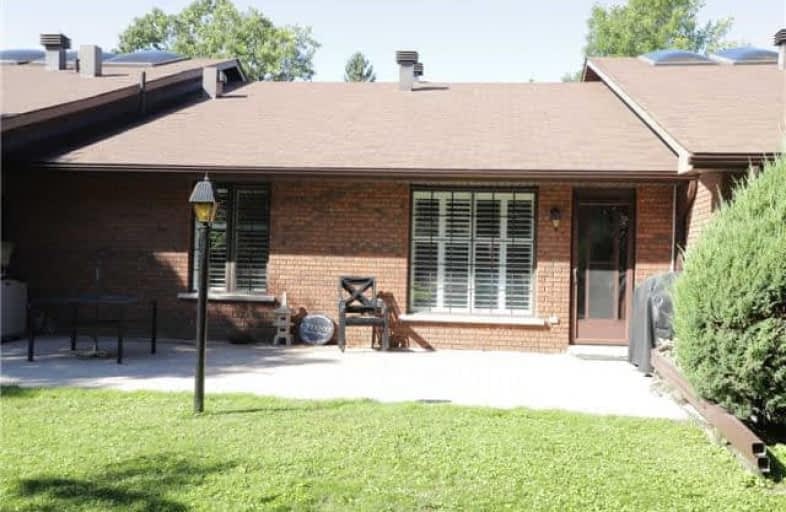Sold on Feb 14, 2019
Note: Property is not currently for sale or for rent.

-
Type: Condo Apt
-
Style: Apartment
-
Size: 800 sqft
-
Pets: Restrict
-
Age: No Data
-
Taxes: $1,691 per year
-
Maintenance Fees: 482 /mo
-
Days on Site: 153 Days
-
Added: Sep 07, 2019 (5 months on market)
-
Updated:
-
Last Checked: 3 months ago
-
MLS®#: X4249362
-
Listed By: Re/max all-stars realty inc., brokerage
Welcome To The Edgewater. In Town Adult Lifestyle Community. 1 Bedroom, 1 Bathroom. Open Concept Living/Dining Room. Quiet Outdoor Patio. No Stairs To Worry About, This Building Is Right Beside The Parking Lot, Makes For Easy Entry. Beautiful Walking Trails Throughout The Grounds. Enjoy Lakeside Living, Outdoor, In-Ground Pool. Updated Club House With Kitchen And Fireplace. Enjoy The Relaxing Sounds Of A Waterfall, Man Made Little Rivers And Fountains Around
Extras
The Property. 11 Acres Of Total Land (4.5 Acres Parkland). Walking Distance To All Amenities In Town.
Property Details
Facts for 106-200 East Street North, Kawartha Lakes
Status
Days on Market: 153
Last Status: Sold
Sold Date: Feb 14, 2019
Closed Date: Feb 28, 2019
Expiry Date: Sep 30, 2019
Sold Price: $249,000
Unavailable Date: Feb 14, 2019
Input Date: Sep 17, 2018
Property
Status: Sale
Property Type: Condo Apt
Style: Apartment
Size (sq ft): 800
Area: Kawartha Lakes
Community: Bobcaygeon
Availability Date: 30-59 Days
Assessment Amount: $173,000
Assessment Year: 2016
Inside
Bedrooms: 1
Bathrooms: 1
Kitchens: 1
Rooms: 6
Den/Family Room: No
Patio Terrace: None
Unit Exposure: East
Air Conditioning: None
Fireplace: No
Ensuite Laundry: Yes
Washrooms: 1
Building
Stories: 1
Basement: None
Heat Type: Forced Air
Heat Source: Electric
Exterior: Brick
UFFI: No
Special Designation: Unknown
Parking
Parking Included: No
Garage Type: None
Parking Designation: Exclusive
Parking Features: Other
Covered Parking Spaces: 1
Total Parking Spaces: 1
Locker
Locker: None
Fees
Tax Year: 2018
Taxes Included: No
Building Insurance Included: Yes
Cable Included: No
Central A/C Included: No
Common Elements Included: Yes
Heating Included: Yes
Hydro Included: No
Water Included: Yes
Taxes: $1,691
Highlights
Amenity: Bbqs Allowed
Amenity: Games Room
Amenity: Outdoor Pool
Amenity: Party/Meeting Room
Amenity: Visitor Parking
Feature: Lake Access
Feature: Marina
Feature: River/Stream
Land
Cross Street: Hwy 36
Municipality District: Kawartha Lakes
Parcel Number: 638150006
Zoning: Res
Access To Property: Yr Rnd Municpal Rd
Condo
Condo Registry Office: VICT
Condo Corp#: 15
Property Management: Edgewater Condo
Rooms
Room details for 106-200 East Street North, Kawartha Lakes
| Type | Dimensions | Description |
|---|---|---|
| Kitchen Main | 2.35 x 3.05 | |
| Living Main | 7.99 x 2.93 | Combined W/Dining |
| Foyer Main | 1.34 x 2.47 | |
| Br Main | 3.38 x 4.30 | |
| Bathroom Main | 3.08 x 1.52 | 4 Pc Bath |
| XXXXXXXX | XXX XX, XXXX |
XXXX XXX XXXX |
$XXX,XXX |
| XXX XX, XXXX |
XXXXXX XXX XXXX |
$XXX,XXX |
| XXXXXXXX XXXX | XXX XX, XXXX | $249,000 XXX XXXX |
| XXXXXXXX XXXXXX | XXX XX, XXXX | $269,000 XXX XXXX |

Buckhorn Public School
Elementary: PublicSt. Luke Catholic Elementary School
Elementary: CatholicDunsford District Elementary School
Elementary: PublicSt. Martin Catholic Elementary School
Elementary: CatholicBobcaygeon Public School
Elementary: PublicLangton Public School
Elementary: PublicÉSC Monseigneur-Jamot
Secondary: CatholicSt. Thomas Aquinas Catholic Secondary School
Secondary: CatholicFenelon Falls Secondary School
Secondary: PublicCrestwood Secondary School
Secondary: PublicLindsay Collegiate and Vocational Institute
Secondary: PublicI E Weldon Secondary School
Secondary: Public

