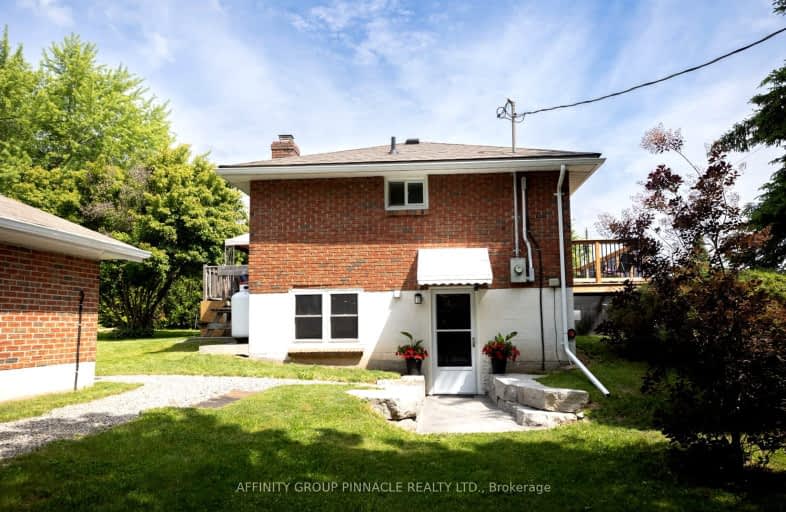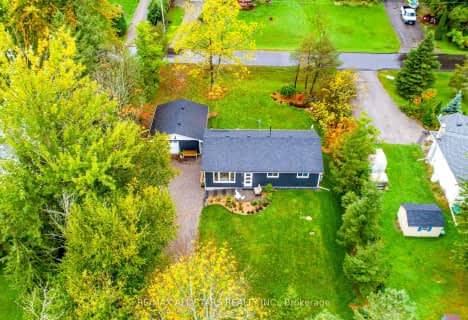
Video Tour
Car-Dependent
- Almost all errands require a car.
4
/100
Somewhat Bikeable
- Most errands require a car.
26
/100

St. Luke Catholic Elementary School
Elementary: Catholic
9.53 km
Lady Eaton Elementary School
Elementary: Public
17.55 km
Dunsford District Elementary School
Elementary: Public
10.84 km
St. Martin Catholic Elementary School
Elementary: Catholic
8.05 km
Bobcaygeon Public School
Elementary: Public
10.81 km
Chemong Public School
Elementary: Public
13.03 km
ÉSC Monseigneur-Jamot
Secondary: Catholic
21.19 km
Holy Cross Catholic Secondary School
Secondary: Catholic
22.83 km
Crestwood Secondary School
Secondary: Public
21.10 km
Adam Scott Collegiate and Vocational Institute
Secondary: Public
20.46 km
St. Peter Catholic Secondary School
Secondary: Catholic
20.76 km
I E Weldon Secondary School
Secondary: Public
19.41 km
-
Riverview Park
Bobcaygeon ON 8.75km -
Bobcaygeon Agriculture Park
Mansfield St, Bobcaygeon ON K0M 1A0 9.47km -
Lancaster Resort
Ontario 13.9km
-
CIBC
93 Bolton St, Bobcaygeon ON K0M 1A0 9.6km -
BMO Bank of Montreal
75 Bolton St, Bobcaygeon ON K0M 1A0 9.69km -
BMO Bank of Montreal
1024 Mississauga St, Curve Lake ON K0L 1R0 11.53km


