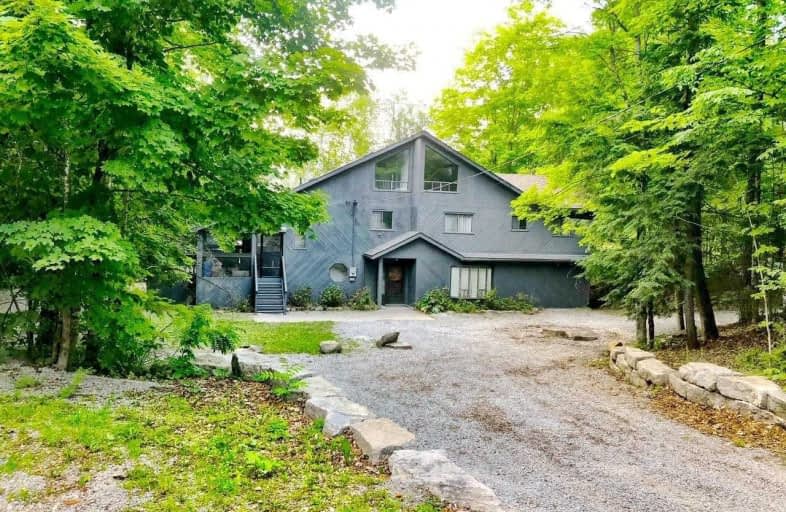Sold on Mar 22, 2021
Note: Property is not currently for sale or for rent.

-
Type: Cottage
-
Style: 2 1/2 Storey
-
Size: 3500 sqft
-
Lot Size: 160.01 x 245 Feet
-
Age: 51-99 years
-
Taxes: $5,800 per year
-
Days on Site: 62 Days
-
Added: Jan 18, 2021 (2 months on market)
-
Updated:
-
Last Checked: 2 months ago
-
MLS®#: X5087861
-
Listed By: Red rose realty inc., brokerage
This 10 Bedrooms 3 Bathroom Waterfront Oasis With Over 3000 Sqf Situated On Almost 1 Acre Of Land, Features A Giant Hanger There Is A Suana With A Walk Out Relax Room, Soround Sound System, Hvac, Multiple Water Filtration System, Inclosed Patio That Can Be Enjoyed By Up To 30 People, A Massive Deck With A Pool Bar, A Huge Dock And Much More. The Cottage Is Currently Being Used As A Home/Cottage Rental With A Goi Of $160K Fulltime
Extras
2021 Already Has Approx $55,000 In Bookings. Being Sold With A 1 Year Free Management Service That Makes Renting It Effortless For You If You Desire To Do So, An Estimated Value Of $20,000. Buyer To Do Their Own Do Diligent
Property Details
Facts for 2085 Crystal Lake Road, Kawartha Lakes
Status
Days on Market: 62
Last Status: Sold
Sold Date: Mar 22, 2021
Closed Date: Jul 10, 2021
Expiry Date: Jan 07, 2022
Sold Price: $1,600,000
Unavailable Date: Mar 22, 2021
Input Date: Jan 18, 2021
Property
Status: Sale
Property Type: Cottage
Style: 2 1/2 Storey
Size (sq ft): 3500
Age: 51-99
Area: Kawartha Lakes
Community: Kinmount
Availability Date: Immidiate
Inside
Bedrooms: 7
Bedrooms Plus: 3
Bathrooms: 3
Kitchens: 1
Rooms: 14
Den/Family Room: Yes
Air Conditioning: Central Air
Fireplace: Yes
Laundry Level: Main
Central Vacuum: Y
Washrooms: 3
Utilities
Electricity: Yes
Gas: No
Cable: Available
Telephone: Available
Building
Basement: Fin W/O
Basement 2: Finished
Heat Type: Forced Air
Heat Source: Propane
Exterior: Shingle
Exterior: Wood
Elevator: N
UFFI: No
Water Supply Type: Lake/River
Water Supply: None
Physically Handicapped-Equipped: N
Special Designation: Unknown
Other Structures: Drive Shed
Other Structures: Workshop
Retirement: N
Parking
Driveway: Available
Garage Spaces: 10
Garage Type: Detached
Covered Parking Spaces: 10
Total Parking Spaces: 20
Fees
Tax Year: 2020
Tax Legal Description: Pt Lt 32 Con 11 Galway Pt 9&9 45R5725; Gal-Cav & H
Taxes: $5,800
Highlights
Feature: Golf
Feature: Lake Access
Feature: Lake/Pond
Feature: Marina
Feature: Waterfront
Feature: Wooded/Treed
Land
Cross Street: Crsytal Lake
Municipality District: Kawartha Lakes
Fronting On: North
Pool: None
Sewer: Septic
Lot Depth: 245 Feet
Lot Frontage: 160.01 Feet
Lot Irregularities: 39,320.53 Ft2 Lot
Acres: .50-1.99
Waterfront: Direct
| XXXXXXXX | XXX XX, XXXX |
XXXX XXX XXXX |
$X,XXX,XXX |
| XXX XX, XXXX |
XXXXXX XXX XXXX |
$X,XXX,XXX | |
| XXXXXXXX | XXX XX, XXXX |
XXXXXXXX XXX XXXX |
|
| XXX XX, XXXX |
XXXXXX XXX XXXX |
$X,XXX,XXX |
| XXXXXXXX XXXX | XXX XX, XXXX | $1,600,000 XXX XXXX |
| XXXXXXXX XXXXXX | XXX XX, XXXX | $1,780,000 XXX XXXX |
| XXXXXXXX XXXXXXXX | XXX XX, XXXX | XXX XXXX |
| XXXXXXXX XXXXXX | XXX XX, XXXX | $1,450,000 XXX XXXX |

Buckhorn Public School
Elementary: PublicRidgewood Public School
Elementary: PublicStuart W Baker Elementary School
Elementary: PublicJ Douglas Hodgson Elementary School
Elementary: PublicBobcaygeon Public School
Elementary: PublicArchie Stouffer Elementary School
Elementary: PublicHaliburton Highland Secondary School
Secondary: PublicFenelon Falls Secondary School
Secondary: PublicLindsay Collegiate and Vocational Institute
Secondary: PublicAdam Scott Collegiate and Vocational Institute
Secondary: PublicThomas A Stewart Secondary School
Secondary: PublicI E Weldon Secondary School
Secondary: Public

