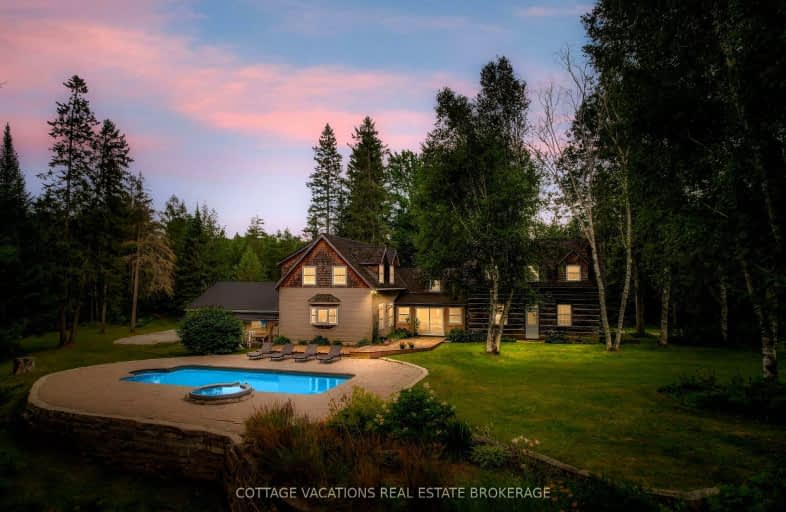Added 4 months ago

-
Type: Rural Resid
-
Style: 1 1/2 Storey
-
Size: 3000 sqft
-
Lot Size: 2270 x 0 Feet
-
Age: 51-99 years
-
Taxes: $4,857 per year
-
Days on Site: 13 Days
-
Added: Jul 29, 2024 (4 months ago)
-
Updated:
-
Last Checked: 2 hours ago
-
MLS®#: X9231134
-
Listed By: Cottage vacations real estate brokerage
Imagine living on 225+ acres of private country land, nestled among the trees, with a babbling spring fed stream feeding into your very own pond. This unique, special property is all that and so much more. Custom built over the span of 30+ years, this log home is a spacious 3200+/-sq ft, has 4 bedrooms and 3 baths, multiple living rooms and a nicely sized kitchen (21' x15') with large island and all built-in appliances overlooking the beautiful inground pool and pool spa. Natural Pine floors throughout with separate dining room, office and sunroom. The attached double garage also has entrance to crawlspace lower level. On the vast property are hiking trails, a guest cabin, 740+ sq ft workshop and 2100+ sq ft storage barn. Truly a nature lover and handyman's dream! Just a short 10 minute drive to local amenities in Fenlon Falls, this Home In The Country has so much to offer and so much space to grow!
Upcoming Open Houses
We do not have information on any open houses currently scheduled.
Schedule a Private Tour -
Contact Us
Property Details
Facts for 2090 County 121 Road, Kawartha Lakes
Property
Status: Sale
Property Type: Rural Resid
Style: 1 1/2 Storey
Size (sq ft): 3000
Age: 51-99
Area: Kawartha Lakes
Community: Rural Somerville
Availability Date: Flexible
Assessment Amount: $455,000
Assessment Year: 2023
Inside
Bedrooms: 4
Bathrooms: 3
Kitchens: 1
Rooms: 11
Den/Family Room: Yes
Air Conditioning: Central Air
Fireplace: Yes
Laundry Level: Upper
Washrooms: 3
Utilities
Electricity: Yes
Gas: No
Cable: No
Telephone: Yes
Building
Basement: Crawl Space
Heat Type: Forced Air
Heat Source: Propane
Exterior: Log
Exterior: Wood
Elevator: N
Energy Certificate: N
Green Verification Status: N
Water Supply: Well
Physically Handicapped-Equipped: N
Special Designation: Unknown
Other Structures: Barn
Other Structures: Workshop
Retirement: N
Parking
Driveway: Circular
Garage Spaces: 2
Garage Type: Attached
Covered Parking Spaces: 10
Total Parking Spaces: 12
Fees
Tax Year: 2023
Tax Legal Description: N 1/2 LT 14 CON 3 SOMERVILLE; PT LT 14 CON 4 SOMERVILLE AS IN VT
Taxes: $4,857
Highlights
Feature: Lake/Pond
Feature: Part Cleared
Feature: River/Stream
Feature: Wooded/Treed
Land
Cross Street: County Road 121/Coun
Municipality District: Kawartha Lakes
Fronting On: South
Parcel Number: 631190600
Parcel of Tied Land: N
Pool: Inground
Sewer: Septic
Lot Frontage: 2270 Feet
Acres: 100+
Waterfront: None
Water Body Type: Pond
Shoreline: Natural
Rooms
Room details for 2090 County 121 Road, Kawartha Lakes
| Type | Dimensions | Description |
|---|---|---|
| Kitchen Main | 4.30 x 6.44 | |
| Dining Main | 4.39 x 3.37 | |
| Family Main | 5.69 x 4.51 | |
| Office Main | 2.44 x 4.50 | |
| Library Main | 3.65 x 4.08 | |
| Living Main | 5.68 x 8.74 | |
| Br 2nd | 11.90 x 21.20 | |
| 2nd Br 2nd | 3.65 x 4.69 | |
| 3rd Br 2nd | 3.28 x 5.23 | |
| 4th Br 2nd | 5.68 x 11.30 | |
| Sunroom Main | 1.88 x 4.82 |
| XXXXXXXX | XXX XX, XXXX |
XXXXXX XXX XXXX |
$X,XXX,XXX |
| XXXXXXXX | XXX XX, XXXX |
XXXXXXXX XXX XXXX |
|
| XXX XX, XXXX |
XXXXXX XXX XXXX |
$X,XXX,XXX |
| XXXXXXXX XXXXXX | XXX XX, XXXX | $2,450,000 XXX XXXX |
| XXXXXXXX XXXXXXXX | XXX XX, XXXX | XXX XXXX |
| XXXXXXXX XXXXXX | XXX XX, XXXX | $2,999,000 XXX XXXX |
Car-Dependent
- Almost all errands require a car.

École élémentaire publique L'Héritage
Elementary: PublicChar-Lan Intermediate School
Elementary: PublicSt Peter's School
Elementary: CatholicHoly Trinity Catholic Elementary School
Elementary: CatholicÉcole élémentaire catholique de l'Ange-Gardien
Elementary: CatholicWilliamstown Public School
Elementary: PublicÉcole secondaire publique L'Héritage
Secondary: PublicCharlottenburgh and Lancaster District High School
Secondary: PublicSt Lawrence Secondary School
Secondary: PublicÉcole secondaire catholique La Citadelle
Secondary: CatholicHoly Trinity Catholic Secondary School
Secondary: CatholicCornwall Collegiate and Vocational School
Secondary: Public

