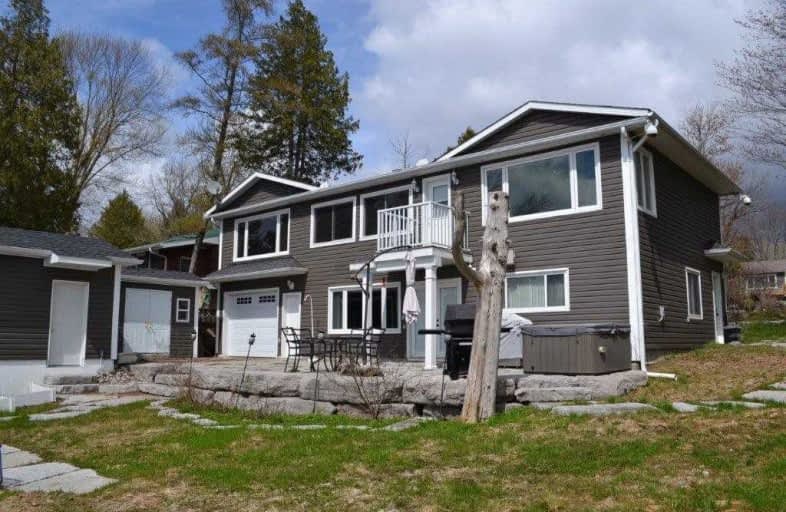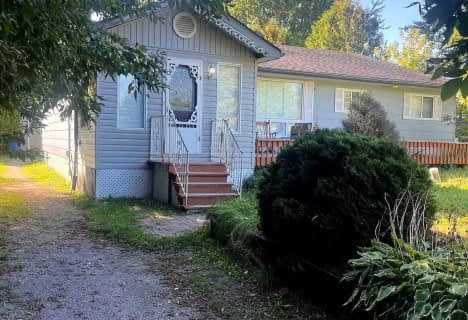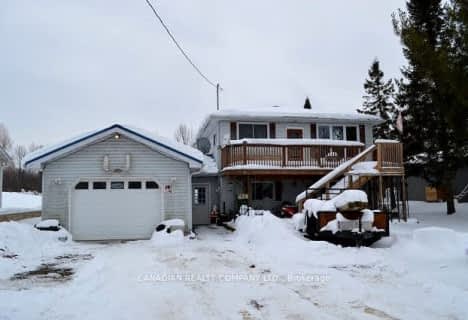Sold on May 31, 2019
Note: Property is not currently for sale or for rent.

-
Type: Detached
-
Style: 2-Storey
-
Size: 2500 sqft
-
Lot Size: 92 x 104.84 Feet
-
Age: 51-99 years
-
Taxes: $3,800 per year
-
Days on Site: 16 Days
-
Added: Sep 07, 2019 (2 weeks on market)
-
Updated:
-
Last Checked: 3 months ago
-
MLS®#: X4450883
-
Listed By: Re/max all-stars realty inc., brokerage
92 Ft Of Shoreline, 3 Bedroom, 2 Bath, Tastefully Renovated 2 Storey Home On Mitchell Lake In The Kawarthas - Trent Severn Waterway - Excellent Fishing & Boating And Brilliant Sunsets! Dry Boathouse(13'X36'), Single Car Garage (Drive Thru). Too Many Interior Upgrades To Mention, Master Bedroom W/Ensuite & Walk In Closet, Kitchen Upgrades, Stainless Steel Appliances, Wifi Controlled Systems, Added Insulation Throughout, State Of The Art Water Treatment.
Extras
On The Exterior...Circular Paved Drive, Soffit Lighting And Plenty Of Landscaping Improvements. Patio, Hot Tub, Direct Propane Bbq Hook Up. Plus, Plus... Cement Holding Tank 1600L Underground Propane Tank
Property Details
Facts for 21 Hillcrest Avenue, Kawartha Lakes
Status
Days on Market: 16
Last Status: Sold
Sold Date: May 31, 2019
Closed Date: Jun 21, 2019
Expiry Date: Jul 31, 2019
Sold Price: $715,000
Unavailable Date: May 31, 2019
Input Date: May 15, 2019
Property
Status: Sale
Property Type: Detached
Style: 2-Storey
Size (sq ft): 2500
Age: 51-99
Area: Kawartha Lakes
Community: Kirkfield
Availability Date: Tbd
Assessment Amount: $355,750
Assessment Year: 2019
Inside
Bedrooms: 3
Bathrooms: 3
Kitchens: 1
Rooms: 9
Den/Family Room: No
Air Conditioning: Central Air
Fireplace: Yes
Laundry Level: Upper
Washrooms: 3
Building
Basement: Crawl Space
Heat Type: Forced Air
Heat Source: Propane
Exterior: Vinyl Siding
Water Supply Type: Drilled Well
Water Supply: Well
Special Designation: Unknown
Other Structures: Garden Shed
Parking
Driveway: Circular
Garage Spaces: 1
Garage Type: Attached
Covered Parking Spaces: 6
Total Parking Spaces: 8
Fees
Tax Year: 2019
Tax Legal Description: Lt30Pl224Ptlt54Connport.Rdeldonasinr396088 Cokl
Taxes: $3,800
Highlights
Feature: Cul De Sac
Land
Cross Street: Portage Rd/Hillcrest
Municipality District: Kawartha Lakes
Fronting On: West
Parcel Number: 631680265
Pool: None
Sewer: Tank
Lot Depth: 104.84 Feet
Lot Frontage: 92 Feet
Acres: < .50
Zoning: Rr3
Water Body Name: Mitchell
Water Body Type: Lake
Water Frontage: 92
Access To Property: Yr Rnd Municpal Rd
Water Features: Boat Launch
Water Features: Dock
Shoreline Allowance: Owned
Shoreline Exposure: Sw
Rooms
Room details for 21 Hillcrest Avenue, Kawartha Lakes
| Type | Dimensions | Description |
|---|---|---|
| Living Main | 5.94 x 5.18 | |
| Kitchen Main | 5.18 x 3.96 | |
| Utility Main | 2.13 x 2.44 | |
| Master Main | 3.96 x 4.88 | |
| Foyer Main | 2.44 x 3.66 | |
| Sunroom 2nd | 2.13 x 5.79 | |
| Laundry 2nd | 2.13 x 3.05 | |
| 2nd Br 2nd | 3.66 x 4.57 | |
| 3rd Br 2nd | 3.35 x 3.35 |
| XXXXXXXX | XXX XX, XXXX |
XXXX XXX XXXX |
$XXX,XXX |
| XXX XX, XXXX |
XXXXXX XXX XXXX |
$XXX,XXX | |
| XXXXXXXX | XXX XX, XXXX |
XXXXXXX XXX XXXX |
|
| XXX XX, XXXX |
XXXXXX XXX XXXX |
$XXX,XXX | |
| XXXXXXXX | XXX XX, XXXX |
XXXXXXX XXX XXXX |
|
| XXX XX, XXXX |
XXXXXX XXX XXXX |
$XXX,XXX | |
| XXXXXXXX | XXX XX, XXXX |
XXXXXXX XXX XXXX |
|
| XXX XX, XXXX |
XXXXXX XXX XXXX |
$XXX,XXX |
| XXXXXXXX XXXX | XXX XX, XXXX | $715,000 XXX XXXX |
| XXXXXXXX XXXXXX | XXX XX, XXXX | $719,000 XXX XXXX |
| XXXXXXXX XXXXXXX | XXX XX, XXXX | XXX XXXX |
| XXXXXXXX XXXXXX | XXX XX, XXXX | $745,250 XXX XXXX |
| XXXXXXXX XXXXXXX | XXX XX, XXXX | XXX XXXX |
| XXXXXXXX XXXXXX | XXX XX, XXXX | $748,000 XXX XXXX |
| XXXXXXXX XXXXXXX | XXX XX, XXXX | XXX XXXX |
| XXXXXXXX XXXXXX | XXX XX, XXXX | $799,900 XXX XXXX |

Foley Catholic School
Elementary: CatholicThorah Central Public School
Elementary: PublicFenelon Twp Public School
Elementary: PublicRidgewood Public School
Elementary: PublicWoodville Elementary School
Elementary: PublicLady Mackenzie Public School
Elementary: PublicOrillia Campus
Secondary: PublicSt. Thomas Aquinas Catholic Secondary School
Secondary: CatholicBrock High School
Secondary: PublicFenelon Falls Secondary School
Secondary: PublicLindsay Collegiate and Vocational Institute
Secondary: PublicI E Weldon Secondary School
Secondary: Public- 3 bath
- 5 bed
34 Robinson Avenue, Kawartha Lakes, Ontario • K0M 2B0 • Rural Eldon
- 2 bath
- 3 bed
- 1500 sqft
20 Robinson Avenue, Kawartha Lakes, Ontario • K0M 2B0 • Kirkfield




