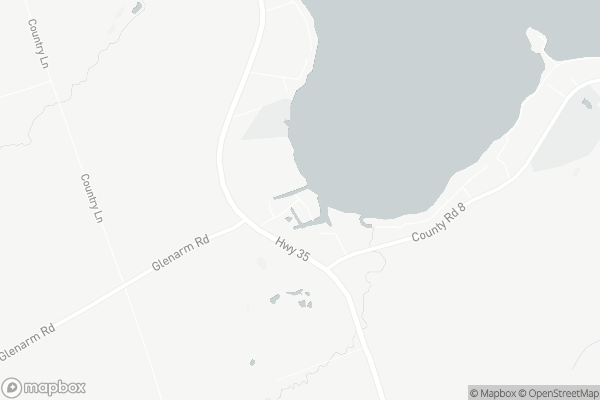Inactive on Jun 30, 2015
Note: Property is not currently for sale or for rent.

-
Type: Detached
-
Style: Bungalow
-
Lot Size: 0 x 0
-
Age: No Data
-
Taxes: $1,917 per year
-
Days on Site: 109 Days
-
Added: Oct 11, 2023 (3 months on market)
-
Updated:
-
Last Checked: 2 months ago
-
MLS®#: X7163716
-
Listed By: Re/max all-stars realty inc., brokerage - 135
This brick, waterfront, 3 bedroom/2 bath home or cottage offers peace and quiet on a mature treed lot on a canal that goes to Cameron Lake and the Trent Severn Waterway. The large, open foyer with built in storage leads to the eat-in kitchen. The open concept dining room/living room with gas fireplace is perfect for entertaining. There is hardwood flooring in the kitchen, dining room & bedrooms. Additional features incl: updated bathroom; wet-slip boathouse, gazebo & landscaped yards with perennial gardens. Good boating, fishing and steps to community beach for swimming. Updates incl: Briggs & Stratton Generator (12,000 watts) direct wired.
Property Details
Facts for 21 Sackitt Road, Kawartha Lakes
Status
Days on Market: 109
Last Status: Expired
Sold Date: May 20, 2025
Closed Date: Nov 30, -0001
Expiry Date: Jun 30, 2015
Unavailable Date: Jun 30, 2015
Input Date: Mar 17, 2015
Property
Status: Sale
Property Type: Detached
Style: Bungalow
Area: Kawartha Lakes
Community: Rural Fenelon
Availability Date: FLEX
Assessment Amount: $222
Inside
Bedrooms: 3
Bathrooms: 2
Kitchens: 1
Rooms: 10
Air Conditioning: Other
Washrooms: 2
Building
Basement: Crawl Space
Exterior: Brick
UFFI: No
Fees
Tax Year: 2014
Tax Legal Description: LT 12, RCP 545; S/T & T/W R322832; S/T INTEREST IN
Taxes: $1,917
Highlights
Feature: Fenced Yard
Land
Cross Street: From Lindsay - Take
Municipality District: Kawartha Lakes
Sewer: Septic
Lot Irregularities: 65' Feet Frontage, Ir
Zoning: RES
Water Frontage: 65
Access To Property: Yr Rnd Municpal Rd
Easements Restrictions: Right Of Way
Shoreline: Natural
Shoreline Allowance: Owned
Waterfront Accessory: Wet Boathouse-Single
Rooms
Room details for 21 Sackitt Road, Kawartha Lakes
| Type | Dimensions | Description |
|---|---|---|
| Living Main | 9.95 x 3.14 | |
| Dining Main | 4.26 x 3.91 | |
| Kitchen Main | 4.16 x 3.47 | |
| Prim Bdrm Main | 3.20 x 3.30 | |
| Br Main | 3.14 x 2.94 | |
| Br Main | 3.30 x 4.41 | |
| Bathroom Main | - | |
| Bathroom Main | - | |
| Laundry Main | 2.51 x 2.43 |
| XXXXXXXX | XXX XX, XXXX |
XXXX XXX XXXX |
$XXX,XXX |
| XXX XX, XXXX |
XXXXXX XXX XXXX |
$XXX,XXX | |
| XXXXXXXX | XXX XX, XXXX |
XXXX XXX XXXX |
$XXX,XXX |
| XXX XX, XXXX |
XXXXXX XXX XXXX |
$XXX,XXX |
| XXXXXXXX XXXX | XXX XX, XXXX | $800,000 XXX XXXX |
| XXXXXXXX XXXXXX | XXX XX, XXXX | $629,000 XXX XXXX |
| XXXXXXXX XXXX | XXX XX, XXXX | $252,000 XXX XXXX |
| XXXXXXXX XXXXXX | XXX XX, XXXX | $259,000 XXX XXXX |

Fenelon Twp Public School
Elementary: PublicSt. John Paul II Catholic Elementary School
Elementary: CatholicRidgewood Public School
Elementary: PublicDunsford District Elementary School
Elementary: PublicLady Mackenzie Public School
Elementary: PublicLangton Public School
Elementary: PublicSt. Thomas Aquinas Catholic Secondary School
Secondary: CatholicBrock High School
Secondary: PublicFenelon Falls Secondary School
Secondary: PublicLindsay Collegiate and Vocational Institute
Secondary: PublicI E Weldon Secondary School
Secondary: PublicPort Perry High School
Secondary: Public