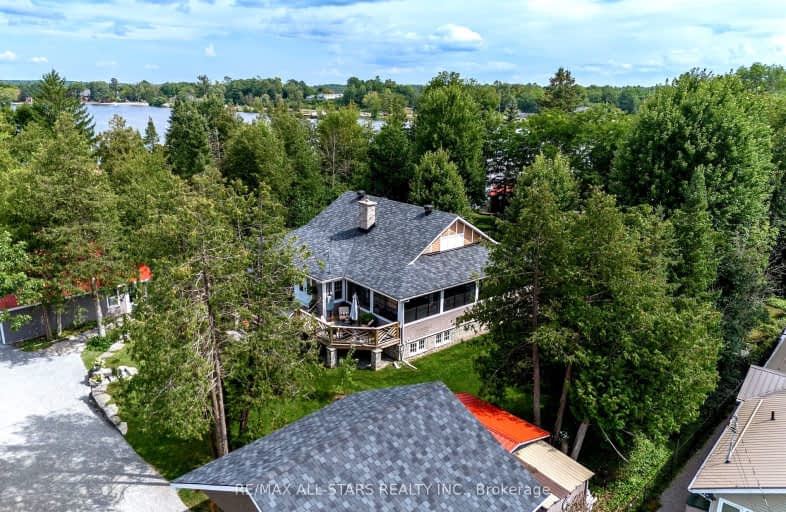
Video Tour
Car-Dependent
- Almost all errands require a car.
22
/100
Somewhat Bikeable
- Most errands require a car.
34
/100

Buckhorn Public School
Elementary: Public
15.64 km
St. Luke Catholic Elementary School
Elementary: Catholic
17.47 km
Dunsford District Elementary School
Elementary: Public
11.90 km
St. Martin Catholic Elementary School
Elementary: Catholic
17.40 km
Bobcaygeon Public School
Elementary: Public
1.25 km
Langton Public School
Elementary: Public
13.02 km
ÉSC Monseigneur-Jamot
Secondary: Catholic
31.08 km
St. Thomas Aquinas Catholic Secondary School
Secondary: Catholic
27.00 km
Fenelon Falls Secondary School
Secondary: Public
14.37 km
Crestwood Secondary School
Secondary: Public
31.06 km
Lindsay Collegiate and Vocational Institute
Secondary: Public
25.27 km
I E Weldon Secondary School
Secondary: Public
23.28 km
-
Bobcaygeon Agriculture Park
Mansfield St, Bobcaygeon ON K0M 1A0 0.91km -
Riverview Park
Bobcaygeon ON 2.38km -
Garnet Graham Beach Park
Fenelon Falls ON K0M 1N0 14.54km
-
BMO Bank of Montreal
75 Bolton St, Bobcaygeon ON K0M 1A0 1.07km -
CIBC
93 Bolton St, Bobcaygeon ON K0M 1A0 1.13km -
TD Bank Financial Group
49 Colbourne St, Fenelon Falls ON K0M 1N0 14.13km

