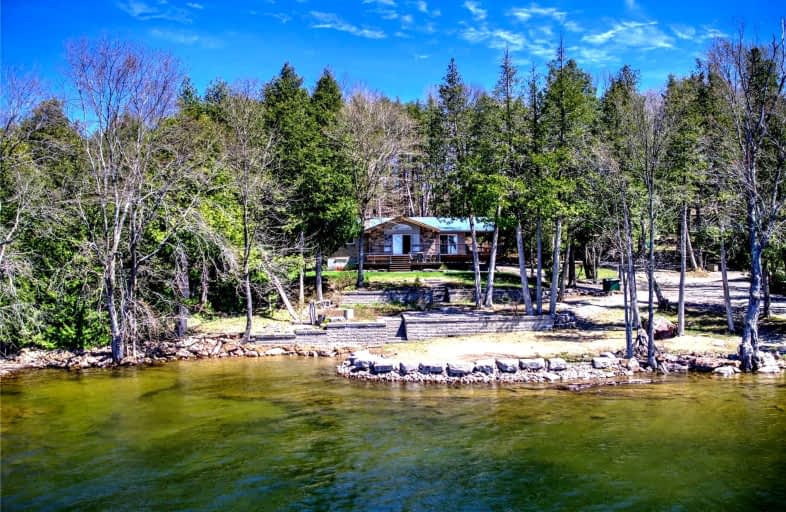Sold on May 24, 2022
Note: Property is not currently for sale or for rent.

-
Type: Detached
-
Style: Bungalow
-
Size: 1100 sqft
-
Lot Size: 70 x 250 Feet
-
Age: 31-50 years
-
Taxes: $3,875 per year
-
Days on Site: 12 Days
-
Added: May 12, 2022 (1 week on market)
-
Updated:
-
Last Checked: 3 months ago
-
MLS®#: X5615462
-
Listed By: Kawartha waterfront realty inc., brokerage
This 3 Bdrm Yr Round Cottage On Head Lake Has Many Distinguishing Features That Will Be Attractive To Discerning Buyers. Its Pure Western Exposure Provides Spectacular Sunset And Lake Vistas. These Views Can Be Enjoyed From The Sandy Area At The Waterside, The Stone Platform Above, The Expansive Tiered And Partially Covered Deck, And From The Interior Living And Dining Areas. The Waterfront Is Ideal For Swimmers Of All Ages, With A Wade-In Sandy Beach For Youngsters That Gradually Transitions To Deeper Weed-Free Water Further Out. The Cottage Has Very High Build Quality And Is Low Maintenance, With A Full Unfinished Basement, Stone And Brick Siding And A Metal Roof. The Interior Living Areas Are Bright And Cheery, Highlighted By The Living Room With Its Wood Burning Fireplace And Vaulted Ceiling. This Property Is A Very Easy And Pleasant Drive From The Gta, And Is Being Sold Turn-Key, With All Furnishings, Water Toys And Maintenance Tools Included. Short Closing Possible.
Extras
The Water Quality On Head Lake Is Extremely High As It Is Fed Primarily By The Head River Whose Headwaters Lie Within The Uninhabited 83,000 Acre Qe Ii Wildlands Park To The North. This Park Also Has A Large Network Of Snowmobile Trails.
Property Details
Facts for 210 Laxton Township 6th Line, Kawartha Lakes
Status
Days on Market: 12
Last Status: Sold
Sold Date: May 24, 2022
Closed Date: Jun 15, 2022
Expiry Date: Aug 11, 2022
Sold Price: $1,150,000
Unavailable Date: May 24, 2022
Input Date: May 12, 2022
Prior LSC: Listing with no contract changes
Property
Status: Sale
Property Type: Detached
Style: Bungalow
Size (sq ft): 1100
Age: 31-50
Area: Kawartha Lakes
Community: Kirkfield
Availability Date: Flexible
Assessment Amount: $385,000
Assessment Year: 2022
Inside
Bedrooms: 3
Bathrooms: 1
Kitchens: 1
Rooms: 8
Den/Family Room: No
Air Conditioning: None
Fireplace: Yes
Laundry Level: Lower
Washrooms: 1
Utilities
Electricity: Yes
Gas: No
Cable: No
Building
Basement: Full
Basement 2: Unfinished
Heat Type: Baseboard
Heat Source: Electric
Exterior: Brick
Water Supply Type: Drilled Well
Water Supply: Well
Special Designation: Unknown
Parking
Driveway: Private
Garage Type: None
Covered Parking Spaces: 6
Total Parking Spaces: 6
Fees
Tax Year: 2022
Tax Legal Description: Lt 52 Pl 182; Pt Shore Rdal Laxton Adjoining Head
Taxes: $3,875
Highlights
Feature: Lake/Pond
Land
Cross Street: County Road 45
Municipality District: Kawartha Lakes
Fronting On: West
Parcel Number: 632730261
Pool: None
Sewer: Septic
Lot Depth: 250 Feet
Lot Frontage: 70 Feet
Acres: < .50
Zoning: Lsr
Waterfront: Direct
Water Body Name: Head
Water Body Type: Lake
Water Frontage: 70
Access To Property: Yr Rnd Municpal Rd
Easements Restrictions: Right Of Way
Water Features: Beachfront
Shoreline: Rocky
Shoreline: Sandy
Shoreline Allowance: Owned
Shoreline Exposure: W
Rural Services: Garbage Pickup
Additional Media
- Virtual Tour: https://unbranded.youriguide.com/210_laxton_township_6_line_kirkfield_on/
Rooms
Room details for 210 Laxton Township 6th Line, Kawartha Lakes
| Type | Dimensions | Description |
|---|---|---|
| Living Main | 6.73 x 4.70 | |
| Dining Main | 2.90 x 3.61 | |
| Kitchen Main | 3.40 x 3.63 | |
| Br Main | 4.11 x 3.45 | |
| 2nd Br Main | 2.97 x 2.62 | |
| 3rd Br Main | 2.84 x 3.66 | |
| Bathroom Main | 1.93 x 2.57 | 3 Pc Bath |
| Other Bsmt | 13.28 x 8.51 |
| XXXXXXXX | XXX XX, XXXX |
XXXX XXX XXXX |
$X,XXX,XXX |
| XXX XX, XXXX |
XXXXXX XXX XXXX |
$XXX,XXX |
| XXXXXXXX XXXX | XXX XX, XXXX | $1,150,000 XXX XXXX |
| XXXXXXXX XXXXXX | XXX XX, XXXX | $998,000 XXX XXXX |

Foley Catholic School
Elementary: CatholicFenelon Twp Public School
Elementary: PublicRidgewood Public School
Elementary: PublicLady Mackenzie Public School
Elementary: PublicLangton Public School
Elementary: PublicArchie Stouffer Elementary School
Elementary: PublicSt. Thomas Aquinas Catholic Secondary School
Secondary: CatholicBrock High School
Secondary: PublicHaliburton Highland Secondary School
Secondary: PublicFenelon Falls Secondary School
Secondary: PublicLindsay Collegiate and Vocational Institute
Secondary: PublicI E Weldon Secondary School
Secondary: Public

