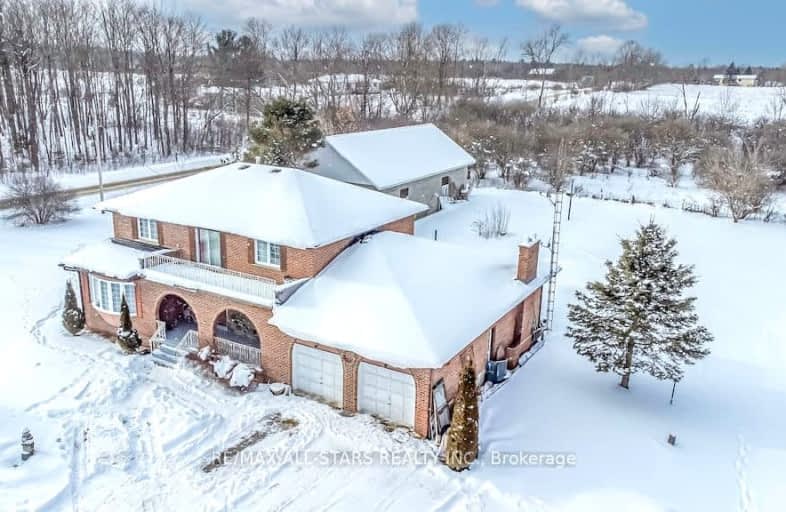Car-Dependent
- Almost all errands require a car.
0
/100
Somewhat Bikeable
- Almost all errands require a car.
23
/100

Fenelon Twp Public School
Elementary: Public
22.16 km
St. John Paul II Catholic Elementary School
Elementary: Catholic
30.58 km
Ridgewood Public School
Elementary: Public
7.85 km
Woodville Elementary School
Elementary: Public
26.97 km
Lady Mackenzie Public School
Elementary: Public
11.75 km
Langton Public School
Elementary: Public
17.16 km
St. Thomas Aquinas Catholic Secondary School
Secondary: Catholic
34.76 km
Brock High School
Secondary: Public
34.64 km
Fenelon Falls Secondary School
Secondary: Public
15.65 km
Lindsay Collegiate and Vocational Institute
Secondary: Public
32.32 km
I E Weldon Secondary School
Secondary: Public
32.60 km
Port Perry High School
Secondary: Public
58.57 km
-
Playground
Fenelon Falls ON 14.93km -
Garnet Graham Beach Park
Fenelon Falls ON K0M 1N0 14.98km -
Lions building fenlon falls
Ontario 15.44km
-
CIBC
2 Albert St, Coboconk ON K0M 1K0 7.74km -
TD Bank Financial Group
49 Colbourne St, Fenelon Falls ON K0M 1N0 15.44km -
BMO Bank of Montreal
39 Colborne St, Fenelon Falls ON K0M 1N0 15.44km


