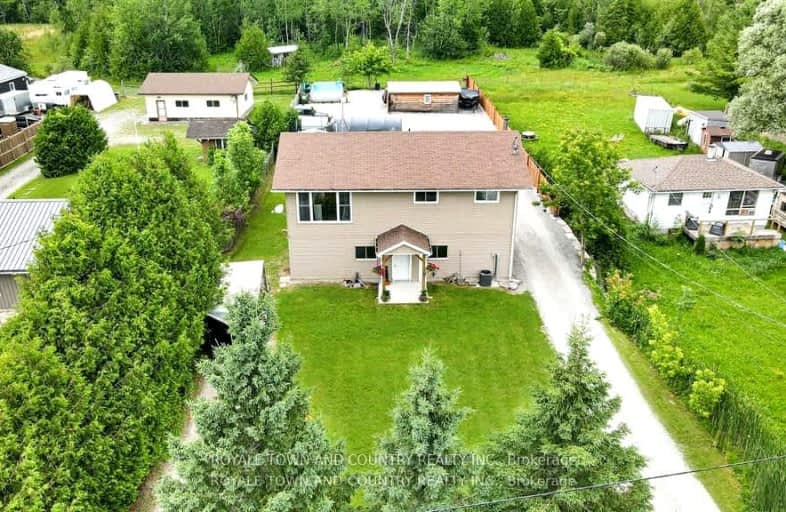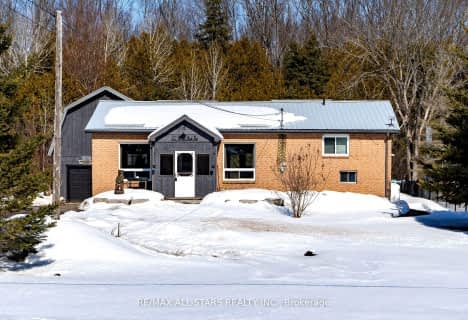
Car-Dependent
- Almost all errands require a car.
Somewhat Bikeable
- Most errands require a car.

Foley Catholic School
Elementary: CatholicHoly Family Catholic School
Elementary: CatholicThorah Central Public School
Elementary: PublicBrechin Public School
Elementary: PublicWoodville Elementary School
Elementary: PublicLady Mackenzie Public School
Elementary: PublicOrillia Campus
Secondary: PublicSt. Thomas Aquinas Catholic Secondary School
Secondary: CatholicBrock High School
Secondary: PublicFenelon Falls Secondary School
Secondary: PublicLindsay Collegiate and Vocational Institute
Secondary: PublicI E Weldon Secondary School
Secondary: Public-
Garnet Graham Beach Park
Fenelon Falls ON K0M 1N0 22.15km -
McRae Point Provincial Park
McRae Park Rd, Ramara ON 25.22km -
Cannington Park
Cannington ON 26.48km
-
CIBC
2290 King St, Brechin ON L0K 1B0 20.45km -
CIBC
2 Albert St, Coboconk ON K0M 1K0 18.79km -
TD Bank Financial Group
11 Beaver Ave, Beaverton ON L0K 1A0 19.7km
- 2 bath
- 3 bed
- 1100 sqft
172 McGuire Beach Road, Kawartha Lakes, Ontario • K0M 2B0 • Kirkfield


