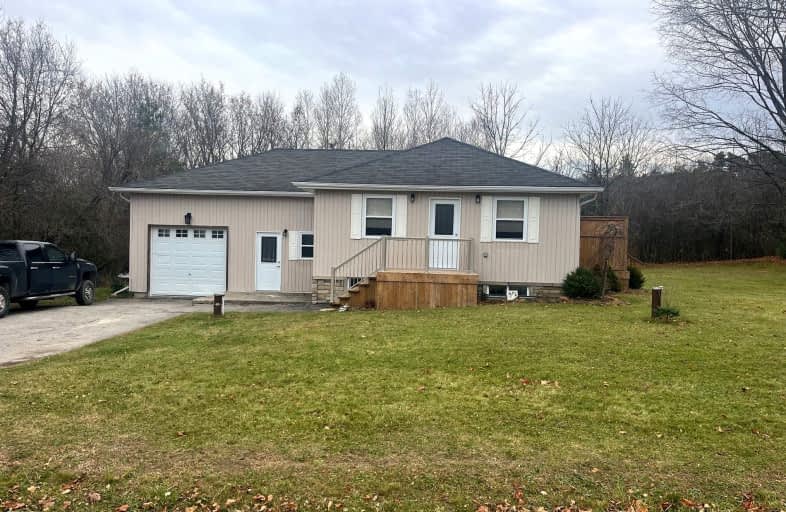Sold on Dec 11, 2024
Note: Property is not currently for sale or for rent.

-
Type: Detached
-
Style: Bungalow-Raised
-
Size: 700 sqft
-
Lot Size: 120 x 120 Feet
-
Age: 6-15 years
-
Taxes: $2,877 per year
-
Days on Site: 27 Days
-
Added: Nov 14, 2024 (3 weeks on market)
-
Updated:
-
Last Checked: 1 month ago
-
MLS®#: X10424982
-
Listed By: Re/max all-stars realty inc.
Welcome to this 3+1 bedroom bright and open concept Raised Bungalow on oversized country lot just a stones throw from the shores of Lake Scugog. With public access less than 200 meters away who needs waterfront? This home only 13 years new is a fantastic fit for that first time Buyer or that couple looking to slow down and become empty nesters. Home boasts open concept living with more than generous sized kitchen that overlooks the living and dining areas. Large primary bedroom and two good sized guest rooms round out the main floor. The lower level boasts bright airy rec-room and 4th bedroom area along with laundry room utility area. Extra deep garage for working on all the toys, private deck off your main living area and an abundant yard giving you and the family plenty of room to enjoy for years to come. You won't want to miss this one! Book your showing today!!
Property Details
Facts for 21239 Cartwright/ Manvers Bdry Road, Kawartha Lakes
Status
Days on Market: 27
Last Status: Sold
Sold Date: Dec 11, 2024
Closed Date: Dec 20, 2024
Expiry Date: Feb 14, 2025
Sold Price: $648,200
Unavailable Date: Dec 12, 2024
Input Date: Nov 14, 2024
Property
Status: Sale
Property Type: Detached
Style: Bungalow-Raised
Size (sq ft): 700
Age: 6-15
Area: Kawartha Lakes
Community: Rural Manvers
Availability Date: 30 Days
Assessment Amount: $261,000
Assessment Year: 2024
Inside
Bedrooms: 3
Bedrooms Plus: 1
Bathrooms: 1
Kitchens: 1
Rooms: 8
Den/Family Room: Yes
Air Conditioning: Window Unit
Fireplace: No
Laundry Level: Lower
Washrooms: 1
Building
Basement: Finished
Basement 2: Full
Heat Type: Forced Air
Heat Source: Gas
Exterior: Vinyl Siding
Energy Certificate: N
Green Verification Status: N
Water Supply Type: Drilled Well
Water Supply: Well
Physically Handicapped-Equipped: N
Special Designation: Unknown
Retirement: N
Parking
Driveway: Pvt Double
Garage Spaces: 1
Garage Type: Attached
Covered Parking Spaces: 4
Total Parking Spaces: 5
Fees
Tax Year: 2024
Tax Legal Description: PT LT 1 CON 14 MANVERS AS IN R428263 CITY OF KAWARTHA LAKES
Taxes: $2,877
Highlights
Feature: Lake Access
Feature: Lake/Pond
Feature: Level
Feature: Park
Feature: School Bus Route
Land
Cross Street: Hwy 35 to Golf Cours
Municipality District: Kawartha Lakes
Fronting On: East
Parcel Number: 632000628
Parcel of Tied Land: N
Pool: None
Sewer: Septic
Lot Depth: 120 Feet
Lot Frontage: 120 Feet
Acres: < .50
Zoning: SR
Additional Media
- Virtual Tour: https://www.venturehomes.ca/trebtour.asp?tourid=68483
Rooms
Room details for 21239 Cartwright/ Manvers Bdry Road, Kawartha Lakes
| Type | Dimensions | Description |
|---|---|---|
| Kitchen Main | 3.04 x 4.87 | |
| Dining Main | 4.00 x 2.43 | |
| Living Main | 3.65 x 4.00 | |
| Prim Bdrm Main | 4.50 x 3.65 | |
| 2nd Br Main | 3.65 x 3.65 | |
| 3rd Br Main | 3.82 x 3.43 | |
| Family Lower | 5.30 x 5.48 | |
| 3rd Br Lower | 3.50 x 3.65 | |
| Laundry Lower | 1.82 x 2.13 | |
| Utility Lower | 3.65 x 1.82 | |
| Bathroom Main | 3.50 x 2.30 | 4 Pc Bath |
| XXXXXXXX | XXX XX, XXXX |
XXXXXX XXX XXXX |
$XXX,XXX |
| XXXXXXXX XXXXXX | XXX XX, XXXX | $669,900 XXX XXXX |
Car-Dependent
- Almost all errands require a car.

École élémentaire publique L'Héritage
Elementary: PublicChar-Lan Intermediate School
Elementary: PublicSt Peter's School
Elementary: CatholicHoly Trinity Catholic Elementary School
Elementary: CatholicÉcole élémentaire catholique de l'Ange-Gardien
Elementary: CatholicWilliamstown Public School
Elementary: PublicÉcole secondaire publique L'Héritage
Secondary: PublicCharlottenburgh and Lancaster District High School
Secondary: PublicSt Lawrence Secondary School
Secondary: PublicÉcole secondaire catholique La Citadelle
Secondary: CatholicHoly Trinity Catholic Secondary School
Secondary: CatholicCornwall Collegiate and Vocational School
Secondary: Public

