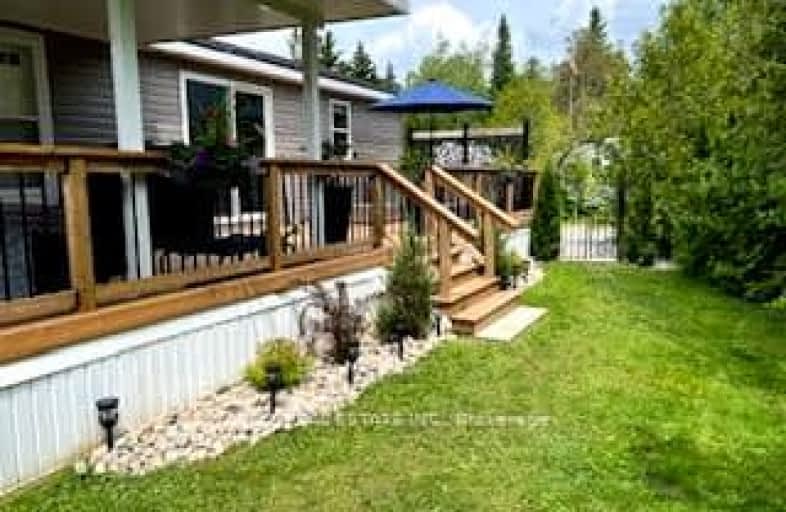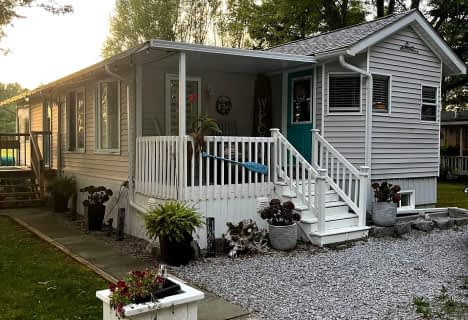Car-Dependent
- Almost all errands require a car.
Somewhat Bikeable
- Most errands require a car.

St. Luke Catholic Elementary School
Elementary: CatholicQueen Victoria Public School
Elementary: PublicJack Callaghan Public School
Elementary: PublicDunsford District Elementary School
Elementary: PublicBobcaygeon Public School
Elementary: PublicLangton Public School
Elementary: PublicÉSC Monseigneur-Jamot
Secondary: CatholicSt. Thomas Aquinas Catholic Secondary School
Secondary: CatholicFenelon Falls Secondary School
Secondary: PublicCrestwood Secondary School
Secondary: PublicLindsay Collegiate and Vocational Institute
Secondary: PublicI E Weldon Secondary School
Secondary: Public-
Bobcaygeon Agriculture Park
Mansfield St, Bobcaygeon ON K0M 1A0 9.82km -
Garnet Graham Beach Park
Fenelon Falls ON K0M 1N0 13.27km -
Old Mill Park
16 Kent St W, Lindsay ON K9V 2Y1 14.87km
-
CIBC
93 Bolton St, Bobcaygeon ON K0M 1A0 10.13km -
BMO Bank of Montreal
75 Bolton St, Bobcaygeon ON K0M 1A0 10.16km -
BMO Bank of Montreal
15 Lindsay St, Fenelon Falls ON K0M 1N0 12.54km
- 1 bath
- 2 bed
203-2152 County RD 36 Road, Kawartha Lakes, Ontario • K0M 1L0 • Rural Verulam
- 1 bath
- 3 bed
91-2152 Kawartha Lakes County Road 36, Kawartha Lakes, Ontario • K0M 1L0 • Dunsford




