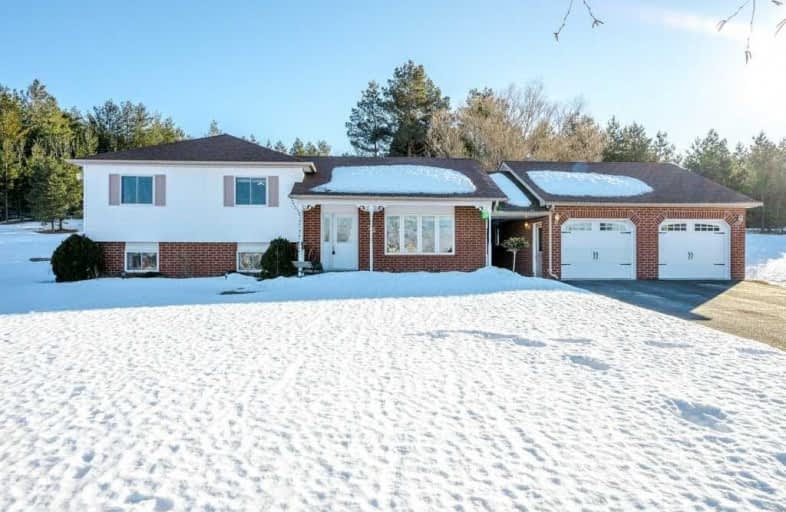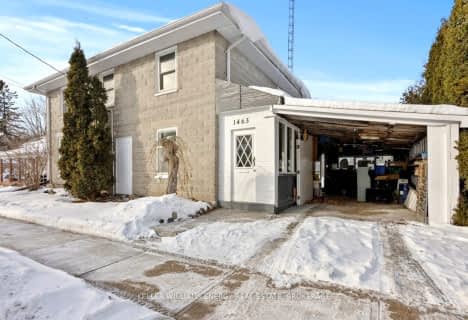Sold on Mar 09, 2021
Note: Property is not currently for sale or for rent.

-
Type: Rural Resid
-
Style: Sidesplit 4
-
Size: 1500 sqft
-
Lot Size: 99.79 x 166.16 Feet
-
Age: 16-30 years
-
Taxes: $2,821 per year
-
Days on Site: 7 Days
-
Added: Mar 02, 2021 (1 week on market)
-
Updated:
-
Last Checked: 2 months ago
-
MLS®#: X5134919
-
Listed By: Ball real estate inc., brokerage
Beautiful Home Tucked In The Quaint Village Of Bethany, This 3 Bedroom + Den, 4 Level Side Split Has Been Meticulously Maintained From Top To Bottom. The Main Floor Offers Hardwood Flooring, Open Concept, Spacious Kitchen With Oak Cupboards And Granite Counter Tops, The Dinning Area Offers Sliding Doors To Your Private Deck, Which Overlooks The Pool, Hot Tub And The Forest. Upstairs Has 3 Good Sized Bedrooms With The Main Bathroom, The Lower Level Has A Very
Extras
Lower Level Has A Very Large Family Room With A 3 Pc Bath, Basement Is Partly Finished With A Large Den, Laundry/Utility Room, Custom Built 28X24 Insulated, Heated Garage/Workshop With Water Floor Drain And 6 Ft Breezeway. Lots Of Upgrades.
Property Details
Facts for 22 Erin Drive, Kawartha Lakes
Status
Days on Market: 7
Last Status: Sold
Sold Date: Mar 09, 2021
Closed Date: May 18, 2021
Expiry Date: May 31, 2021
Sold Price: $830,000
Unavailable Date: Mar 09, 2021
Input Date: Mar 03, 2021
Prior LSC: Listing with no contract changes
Property
Status: Sale
Property Type: Rural Resid
Style: Sidesplit 4
Size (sq ft): 1500
Age: 16-30
Area: Kawartha Lakes
Community: Bethany
Availability Date: Tba60
Assessment Amount: $288,000
Assessment Year: 2020
Inside
Bedrooms: 3
Bathrooms: 2
Kitchens: 1
Rooms: 6
Den/Family Room: No
Air Conditioning: Central Air
Fireplace: No
Laundry Level: Lower
Central Vacuum: N
Washrooms: 2
Utilities
Electricity: Yes
Gas: Yes
Cable: No
Telephone: Yes
Building
Basement: Finished
Basement 2: Full
Heat Type: Forced Air
Heat Source: Gas
Exterior: Brick
Exterior: Vinyl Siding
UFFI: No
Water Supply: Municipal
Special Designation: Unknown
Parking
Driveway: Pvt Double
Garage Spaces: 2
Garage Type: Detached
Covered Parking Spaces: 8
Total Parking Spaces: 10
Fees
Tax Year: 2021
Tax Legal Description: Pcl 8-1 Sec 57M733; Lt 8 Pl 57M733; Kawartha Lakes
Taxes: $2,821
Highlights
Feature: Clear View
Feature: Library
Feature: Park
Feature: Place Of Worship
Feature: School Bus Route
Feature: Skiing
Land
Cross Street: Hwy 7/Davis
Municipality District: Kawartha Lakes
Fronting On: East
Pool: Abv Grnd
Sewer: Septic
Lot Depth: 166.16 Feet
Lot Frontage: 99.79 Feet
Acres: < .50
Zoning: Residential
Waterfront: None
Additional Media
- Virtual Tour: https://unbranded.youriguide.com/22_erin_dr_kawartha_lakes_on/
Rooms
Room details for 22 Erin Drive, Kawartha Lakes
| Type | Dimensions | Description |
|---|---|---|
| Kitchen Main | 2.74 x 3.35 | |
| Living Main | 3.96 x 3.05 | |
| Dining Main | 3.35 x 3.35 | |
| Br 2nd | 3.05 x 2.44 | |
| Br 2nd | 3.66 x 3.66 | |
| Master 2nd | 3.66 x 3.35 | |
| Bathroom 2nd | 2.13 x 2.13 | 4 Pc Bath |
| Family Lower | 5.79 x 6.40 | |
| Bathroom Lower | 1.83 x 1.83 | 3 Pc Bath |
| Den Bsmt | 5.49 x 3.05 | |
| Other Bsmt | 6.10 x 4.27 |
| XXXXXXXX | XXX XX, XXXX |
XXXX XXX XXXX |
$XXX,XXX |
| XXX XX, XXXX |
XXXXXX XXX XXXX |
$XXX,XXX |
| XXXXXXXX XXXX | XXX XX, XXXX | $830,000 XXX XXXX |
| XXXXXXXX XXXXXX | XXX XX, XXXX | $759,900 XXX XXXX |

North Cavan Public School
Elementary: PublicScott Young Public School
Elementary: PublicLady Eaton Elementary School
Elementary: PublicGrandview Public School
Elementary: PublicRolling Hills Public School
Elementary: PublicMillbrook/South Cavan Public School
Elementary: PublicÉSC Monseigneur-Jamot
Secondary: CatholicSt. Thomas Aquinas Catholic Secondary School
Secondary: CatholicClarke High School
Secondary: PublicHoly Cross Catholic Secondary School
Secondary: CatholicCrestwood Secondary School
Secondary: PublicI E Weldon Secondary School
Secondary: Public- 2 bath
- 4 bed



