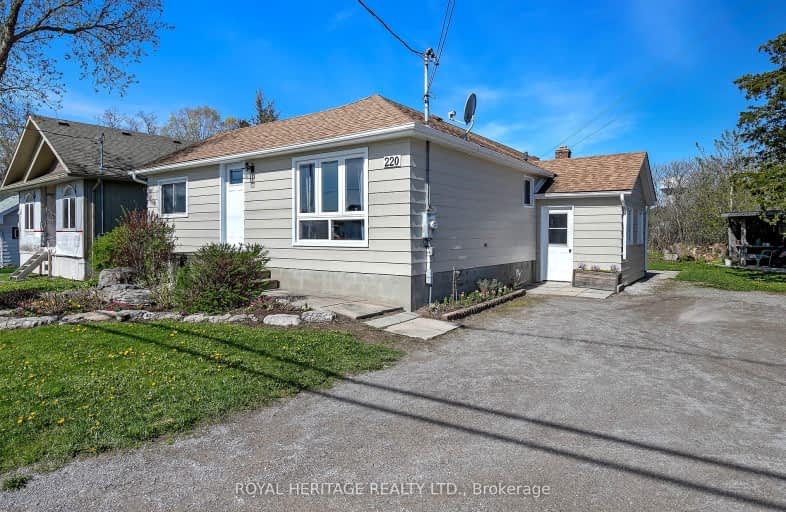Somewhat Walkable
- Some errands can be accomplished on foot.
53
/100
Somewhat Bikeable
- Most errands require a car.
47
/100

Buckhorn Public School
Elementary: Public
14.33 km
St. Luke Catholic Elementary School
Elementary: Catholic
18.81 km
Dunsford District Elementary School
Elementary: Public
13.61 km
St. Martin Catholic Elementary School
Elementary: Catholic
17.77 km
Bobcaygeon Public School
Elementary: Public
0.59 km
Langton Public School
Elementary: Public
14.36 km
ÉSC Monseigneur-Jamot
Secondary: Catholic
31.62 km
St. Thomas Aquinas Catholic Secondary School
Secondary: Catholic
28.70 km
Fenelon Falls Secondary School
Secondary: Public
15.64 km
Crestwood Secondary School
Secondary: Public
31.66 km
Lindsay Collegiate and Vocational Institute
Secondary: Public
26.98 km
I E Weldon Secondary School
Secondary: Public
24.98 km
-
Bobcaygeon Agriculture Park
Mansfield St, Bobcaygeon ON K0M 1A0 1.51km -
Riverview Park
Bobcaygeon ON 2.15km -
Garnet Graham Beach Park
Fenelon Falls ON K0M 1N0 15.75km
-
BMO Bank of Montreal
75 Bolton St, Bobcaygeon ON K0M 1A0 1.2km -
CIBC
93 Bolton St, Bobcaygeon ON K0M 1A0 1.27km -
TD Bank Financial Group
49 Colbourne St, Fenelon Falls ON K0M 1N0 15.36km


