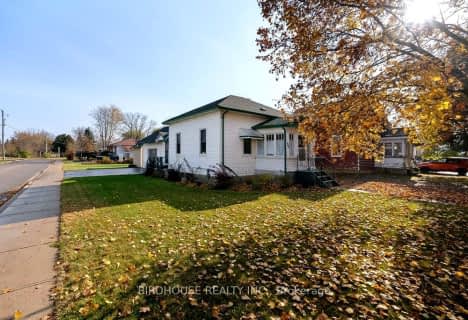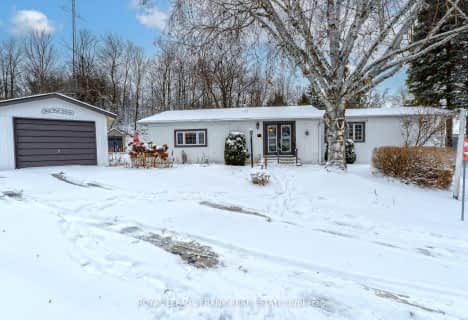Inactive on Jan 11, 2019
Note: Property is not currently for sale or for rent.

-
Type: Detached
-
Style: Bungalow
-
Lot Size: 40 x 0
-
Age: No Data
-
Taxes: $2,605 per year
-
Days on Site: 99 Days
-
Added: Oct 11, 2023 (3 months on market)
-
Updated:
-
Last Checked: 2 months ago
-
MLS®#: X7165670
-
Listed By: Royal lepage frank real estate - 138 -
This great all brick bungalow offers an open concept living and dining room. Enjoy your walkout from the master bedroom to the lovely landscaped rear yard along with a second good sized bedroom on the main floor. The lower level is completely finished with a 3rd bedroom, 2nd bathroom, a large Laundry/Utility and Rec/Games room. This property has a fully finished detached garage insulated with a propane furnace.
Property Details
Facts for 227 Mary Street West, Kawartha Lakes
Status
Days on Market: 99
Last Status: Expired
Sold Date: Jun 08, 2025
Closed Date: Nov 30, -0001
Expiry Date: Jan 11, 2019
Unavailable Date: Jan 11, 2019
Input Date: Oct 06, 2018
Prior LSC: Listing with no contract changes
Property
Status: Sale
Property Type: Detached
Style: Bungalow
Area: Kawartha Lakes
Community: Lindsay
Availability Date: 30TO59
Assessment Amount: $233
Assessment Year: 2016
Inside
Bedrooms: 2
Bedrooms Plus: 1
Bathrooms: 2
Kitchens: 1
Rooms: 6
Air Conditioning: None
Washrooms: 2
Building
Basement: Finished
Basement 2: Full
Exterior: Brick
Parking
Driveway: Pvt Double
Covered Parking Spaces: 3
Fees
Tax Year: 2018
Tax Legal Description: LT 4 PLAN 588, KAWARTHA LAKES
Taxes: $2,605
Highlights
Feature: Hospital
Land
Cross Street: Angeline North Turn
Municipality District: Kawartha Lakes
Fronting On: South
Parcel Number: 632370166
Pool: None
Sewer: Sewers
Lot Frontage: 40
Acres: < .50
Zoning: RESIDENTAL
Rooms
Room details for 227 Mary Street West, Kawartha Lakes
| Type | Dimensions | Description |
|---|---|---|
| Prim Bdrm Main | 2.89 x 3.55 | |
| Br Main | 2.66 x 3.45 | |
| Dining Main | 3.65 x 4.77 | |
| Bathroom Main | 2.13 x 2.89 | |
| Living Main | 4.21 x 4.21 | |
| Kitchen Main | 2.33 x 3.09 | |
| Laundry Bsmt | 2.94 x 4.87 | |
| Games Bsmt | 3.35 x 4.57 | |
| Rec Bsmt | 3.35 x 6.40 | |
| Br Bsmt | 2.99 x 3.50 | |
| Bathroom Bsmt | 2.08 x 2.28 |
| XXXXXXXX | XXX XX, XXXX |
XXXXXXXX XXX XXXX |
|
| XXX XX, XXXX |
XXXXXX XXX XXXX |
$XXX,XXX | |
| XXXXXXXX | XXX XX, XXXX |
XXXX XXX XXXX |
$XXX,XXX |
| XXX XX, XXXX |
XXXXXX XXX XXXX |
$XXX,XXX | |
| XXXXXXXX | XXX XX, XXXX |
XXXX XXX XXXX |
$XXX,XXX |
| XXX XX, XXXX |
XXXXXX XXX XXXX |
$XXX,XXX | |
| XXXXXXXX | XXX XX, XXXX |
XXXX XXX XXXX |
$XXX,XXX |
| XXX XX, XXXX |
XXXXXX XXX XXXX |
$XXX,XXX |
| XXXXXXXX XXXXXXXX | XXX XX, XXXX | XXX XXXX |
| XXXXXXXX XXXXXX | XXX XX, XXXX | $127,900 XXX XXXX |
| XXXXXXXX XXXX | XXX XX, XXXX | $116,000 XXX XXXX |
| XXXXXXXX XXXXXX | XXX XX, XXXX | $119,900 XXX XXXX |
| XXXXXXXX XXXX | XXX XX, XXXX | $126,000 XXX XXXX |
| XXXXXXXX XXXXXX | XXX XX, XXXX | $129,900 XXX XXXX |
| XXXXXXXX XXXX | XXX XX, XXXX | $370,000 XXX XXXX |
| XXXXXXXX XXXXXX | XXX XX, XXXX | $383,500 XXX XXXX |

King Albert Public School
Elementary: PublicAlexandra Public School
Elementary: PublicCentral Senior School
Elementary: PublicParkview Public School
Elementary: PublicSt. Dominic Catholic Elementary School
Elementary: CatholicLeslie Frost Public School
Elementary: PublicSt. Thomas Aquinas Catholic Secondary School
Secondary: CatholicBrock High School
Secondary: PublicFenelon Falls Secondary School
Secondary: PublicLindsay Collegiate and Vocational Institute
Secondary: PublicI E Weldon Secondary School
Secondary: PublicPort Perry High School
Secondary: Public- 1 bath
- 2 bed
- 700 sqft
72 Cambridge Street South, Kawartha Lakes, Ontario • K9V 3C5 • Lindsay
- 2 bath
- 2 bed


