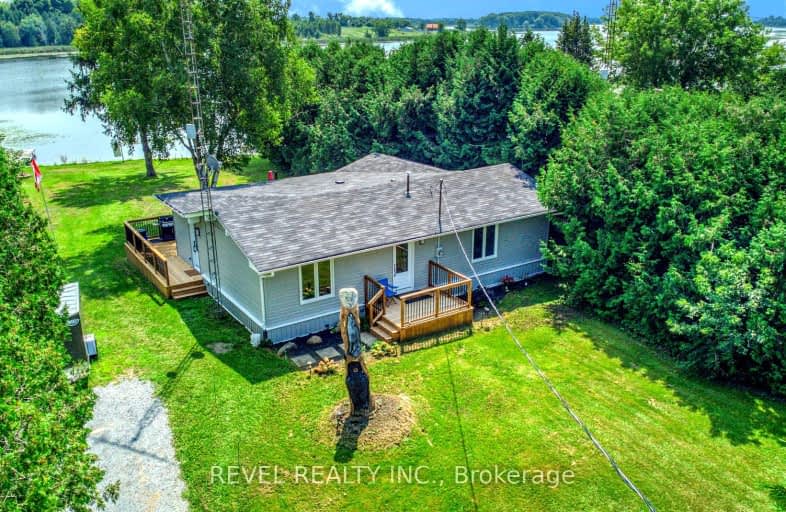
Car-Dependent
- Almost all errands require a car.
Somewhat Bikeable
- Most errands require a car.

St. Mary Catholic Elementary School
Elementary: CatholicKing Albert Public School
Elementary: PublicAlexandra Public School
Elementary: PublicCentral Senior School
Elementary: PublicSt. Dominic Catholic Elementary School
Elementary: CatholicLeslie Frost Public School
Elementary: PublicSt. Thomas Aquinas Catholic Secondary School
Secondary: CatholicBrock High School
Secondary: PublicFenelon Falls Secondary School
Secondary: PublicLindsay Collegiate and Vocational Institute
Secondary: PublicI E Weldon Secondary School
Secondary: PublicPort Perry High School
Secondary: Public-
Lilac Gardens of Lindsay
Lindsay ON 8.75km -
Swiss Ridge Kennels
16195 12th Conc, Schomberg ON L0G 1T0 8.76km -
Logie Park
Kawartha Lakes ON K9V 4R5 8.84km
-
Kawartha Credit Union
420 Eldon Rd, Little Britain ON K0M 2C0 8.24km -
Kawartha Credit Union
401 Kent St W, Lindsay ON K9V 4Z1 9.13km -
BMO Bank of Montreal
401 Kent St W, Lindsay ON K9V 4Z1 9.13km
- 2 bath
- 3 bed
- 1500 sqft
142 O'reilly Lane, Kawartha Lakes, Ontario • K0M 2C0 • Little Britain



