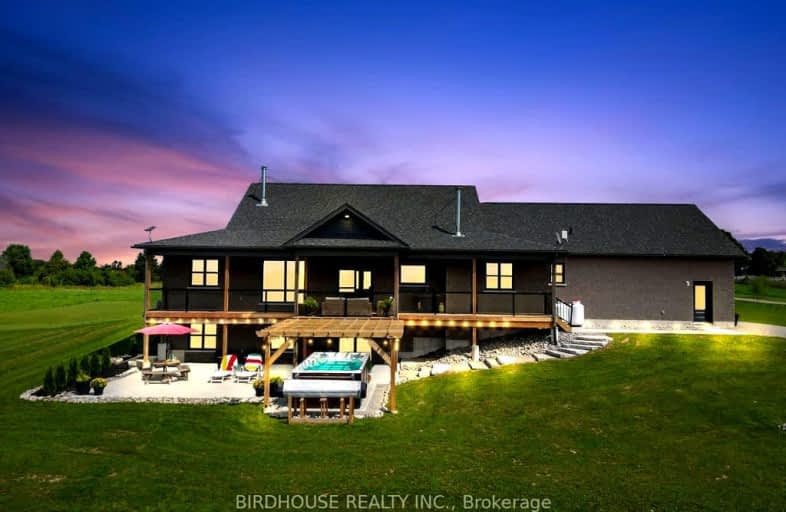
3D Walkthrough
Car-Dependent
- Almost all errands require a car.
4
/100
Somewhat Bikeable
- Most errands require a car.
27
/100

St. Luke Catholic Elementary School
Elementary: Catholic
10.35 km
Scott Young Public School
Elementary: Public
19.19 km
Jack Callaghan Public School
Elementary: Public
16.73 km
Dunsford District Elementary School
Elementary: Public
4.61 km
Bobcaygeon Public School
Elementary: Public
9.13 km
Langton Public School
Elementary: Public
11.71 km
ÉSC Monseigneur-Jamot
Secondary: Catholic
26.95 km
St. Thomas Aquinas Catholic Secondary School
Secondary: Catholic
19.29 km
Fenelon Falls Secondary School
Secondary: Public
13.26 km
Crestwood Secondary School
Secondary: Public
26.61 km
Lindsay Collegiate and Vocational Institute
Secondary: Public
17.72 km
I E Weldon Secondary School
Secondary: Public
15.58 km
-
Bobcaygeon Agriculture Park
Mansfield St, Bobcaygeon ON K0M 1A0 8.06km -
Garnet Graham Beach Park
Fenelon Falls ON K0M 1N0 13.85km -
Old Mill Park
16 Kent St W, Lindsay ON K9V 2Y1 16.72km
-
CIBC
93 Bolton St, Bobcaygeon ON K0M 1A0 8.36km -
BMO Bank of Montreal
75 Bolton St, Bobcaygeon ON K0M 1A0 8.4km -
BMO Bank of Montreal
15 Lindsay St, Fenelon Falls ON K0M 1N0 13.15km

