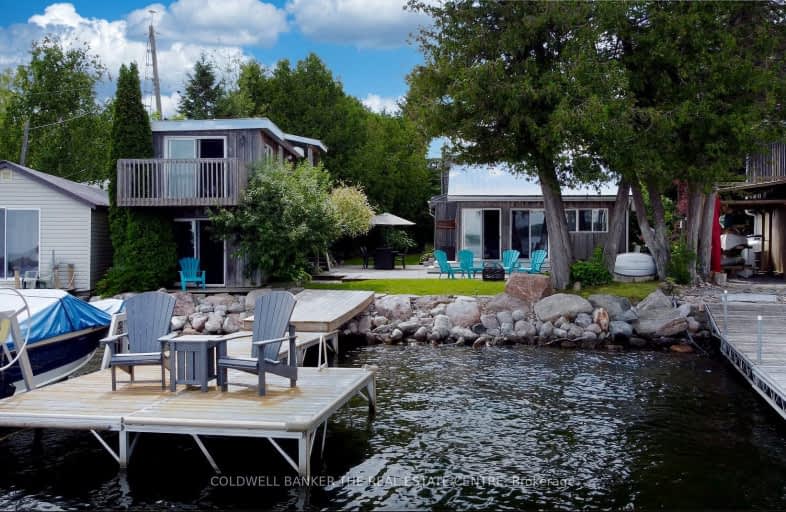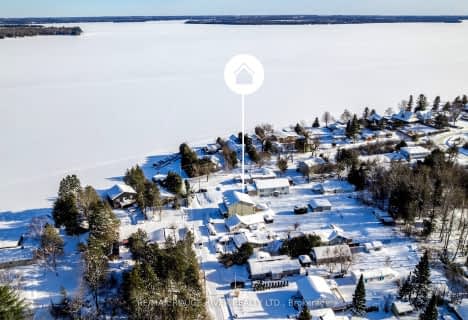Car-Dependent
- Almost all errands require a car.
Somewhat Bikeable
- Most errands require a car.

Fenelon Twp Public School
Elementary: PublicSt. John Paul II Catholic Elementary School
Elementary: CatholicRidgewood Public School
Elementary: PublicWoodville Elementary School
Elementary: PublicLady Mackenzie Public School
Elementary: PublicLangton Public School
Elementary: PublicSt. Thomas Aquinas Catholic Secondary School
Secondary: CatholicBrock High School
Secondary: PublicFenelon Falls Secondary School
Secondary: PublicLindsay Collegiate and Vocational Institute
Secondary: PublicI E Weldon Secondary School
Secondary: PublicPort Perry High School
Secondary: Public-
Garnet Graham Beach Park
Fenelon Falls ON K0M 1N0 12.22km -
Austin Sawmill Heritage Park
Kinmount ON 25.2km -
Bobcaygeon Agriculture Park
Mansfield St, Bobcaygeon ON K0M 1A0 26.26km
-
CIBC
2 Albert St, Coboconk ON K0M 1K0 7.46km -
TD Bank Financial Group
49 Colbourne St, Fenelon Falls ON K0M 1N0 12.68km -
BMO Bank of Montreal
39 Colborne St, Fenelon Falls ON K0M 1N0 12.68km
- 2 bath
- 4 bed
- 2000 sqft
24 Cedar Dale Drive, Kawartha Lakes, Ontario • K0M 2B0 • Rural Bexley
- 3 bath
- 4 bed
- 1500 sqft
671 Balsam Lake Drive, Kawartha Lakes, Ontario • K0M 2B0 • Kirkfield




