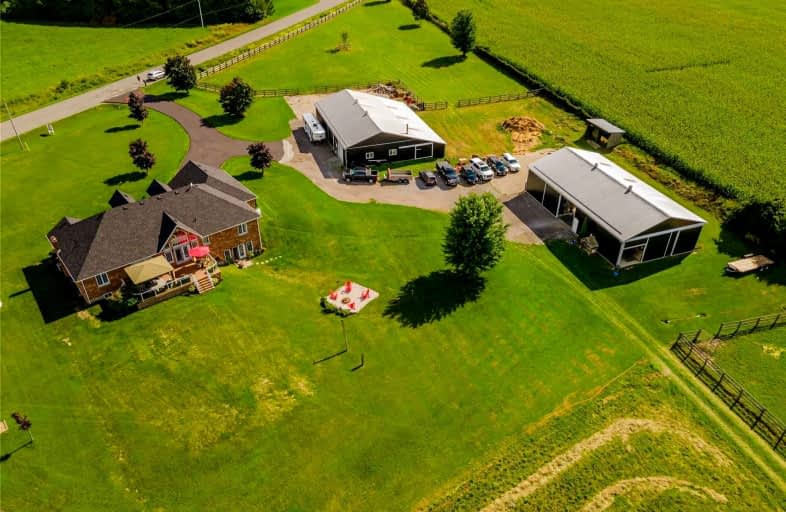Sold on Mar 08, 2023
Note: Property is not currently for sale or for rent.

-
Type: Detached
-
Style: Bungalow
-
Lot Size: 45 x 0 Acres
-
Age: No Data
-
Taxes: $5,039 per year
-
Days on Site: 63 Days
-
Added: Jan 04, 2023 (2 months on market)
-
Updated:
-
Last Checked: 2 months ago
-
MLS®#: X5860111
-
Listed By: Re/max all-stars realty inc., brokerage
Seldom Does A Property Like This Become Available Offering Such A Variety Of Opportunities & Uses! Attention Horse Lovers, Mechanics, Outdoor Enthusiasts, Hobby Farmers, Atv, Sled & 4-Wheeler Users ... The List Is Endless! Panoramic Countryside & Sunset Views Enhance This Peaceful 45 Acre Property Located 15 Minutes East Of Port Perry On A Hard Top Road With Some Frontage On 7A Hwy. The Immaculately Kept Custom Quality Built All Brick 2000 Sf Bungalow Has A Professionally Finished 2 Bedroom In-Law Suite In The Bright Open Concept Walkout Lower Level. There Are 4 Paddocks For Horses To Graze In. North 40 X 70 Ft Building Has 3 Stalls, A Heated Tack Room & 40 X 39 Ft Open Storage W/Cement Floor Has 3 Oversize Doors. South Building Has A 39 X 21 Ft Insulated Mechanic Shop W/Hoist, 10 X 10 Ft Door W/Electric Opener, New Lighting & 100 Amp Service. A 48 X 39 Ft Cement Floor Open Area Has 3 Doors 12 Ft X 11 Ft High. 18 X 70 Ft Lean-To. Underground Hydro.
Extras
New Paved Driveway & 30 Yr Shingles 2022. C/Air 2020. Home Features 9 Ft & Vaulted Ceilings, Walkout From The Open Concept Main Level To A 31 X 14 Ft Composite Deck W/Glass Railing & Gazebo. Multiple Parking Areas. Home Wired For Generator.
Property Details
Facts for 233 Yelverton Road, Kawartha Lakes
Status
Days on Market: 63
Last Status: Sold
Sold Date: Mar 08, 2023
Closed Date: Jun 08, 2023
Expiry Date: Apr 04, 2023
Sold Price: $1,700,000
Unavailable Date: Mar 08, 2023
Input Date: Jan 04, 2023
Property
Status: Sale
Property Type: Detached
Style: Bungalow
Area: Kawartha Lakes
Community: Janetville
Availability Date: To Be Arranged
Inside
Bedrooms: 3
Bedrooms Plus: 2
Bathrooms: 4
Kitchens: 1
Kitchens Plus: 1
Rooms: 7
Den/Family Room: Yes
Air Conditioning: Central Air
Fireplace: Yes
Laundry Level: Main
Central Vacuum: Y
Washrooms: 4
Utilities
Electricity: Yes
Gas: No
Cable: No
Telephone: Yes
Building
Basement: Apartment
Basement 2: Fin W/O
Heat Type: Forced Air
Heat Source: Propane
Exterior: Brick
Water Supply Type: Drilled Well
Water Supply: Well
Special Designation: Unknown
Other Structures: Barn
Other Structures: Drive Shed
Parking
Driveway: Pvt Double
Garage Spaces: 2
Garage Type: Attached
Covered Parking Spaces: 20
Total Parking Spaces: 22
Fees
Tax Year: 2022
Tax Legal Description: Con 8 Pt Lot 3 Rp 57R8303 Part 1
Taxes: $5,039
Highlights
Feature: Clear View
Feature: Level
Feature: School Bus Route
Land
Cross Street: Hwy 7A 15 Mins E Of
Municipality District: Kawartha Lakes
Fronting On: West
Parcel Number: 632670189
Pool: None
Sewer: Septic
Lot Frontage: 45 Acres
Lot Irregularities: Irregular Shape
Acres: 25-49.99
Zoning: Ra
Farm: Hobby
Waterfront: None
Additional Media
- Virtual Tour: https://vimeo.com/747780220
Rooms
Room details for 233 Yelverton Road, Kawartha Lakes
| Type | Dimensions | Description |
|---|---|---|
| Kitchen Main | 4.33 x 4.57 | Centre Island, Hardwood Floor, Pot Lights |
| Dining Main | 4.33 x 4.82 | W/O To Sundeck, Vaulted Ceiling, Hardwood Floor |
| Living Main | 4.85 x 5.21 | Picture Window, Hardwood Floor, O/Looks Backyard |
| Prim Bdrm Main | 4.02 x 4.54 | 4 Pc Ensuite, His/Hers Closets, Hardwood Floor |
| 2nd Br Main | 3.72 x 3.72 | Vaulted Ceiling, Double Closet, Broadloom |
| 3rd Br Main | 3.72 x 3.72 | Double Closet, Broadloom, Large Window |
| Bathroom Main | 1.83 x 3.32 | Access To Garage, Combined W/Laundry, Large Window |
| Kitchen Lower | 4.27 x 5.79 | W/O To Yard, Fireplace, Slate Flooring |
| Dining Lower | 4.24 x 6.06 | Pot Lights, Open Concept, Combined W/Family |
| Family Lower | 4.69 x 6.06 | Pot Lights, Combined W/Dining, Open Concept |
| Prim Bdrm Lower | 2.74 x 6.40 | W/I Closet, Pot Lights, Above Grade Window |
| 5th Br Lower | 3.67 x 4.40 | Closet, Laminate |

| XXXXXXXX | XXX XX, XXXX |
XXXX XXX XXXX |
$X,XXX,XXX |
| XXX XX, XXXX |
XXXXXX XXX XXXX |
$X,XXX,XXX | |
| XXXXXXXX | XXX XX, XXXX |
XXXXXXXX XXX XXXX |
|
| XXX XX, XXXX |
XXXXXX XXX XXXX |
$X,XXX,XXX | |
| XXXXXXXX | XXX XX, XXXX |
XXXXXXXX XXX XXXX |
|
| XXX XX, XXXX |
XXXXXX XXX XXXX |
$X,XXX,XXX |
| XXXXXXXX XXXX | XXX XX, XXXX | $1,700,000 XXX XXXX |
| XXXXXXXX XXXXXX | XXX XX, XXXX | $1,799,900 XXX XXXX |
| XXXXXXXX XXXXXXXX | XXX XX, XXXX | XXX XXXX |
| XXXXXXXX XXXXXX | XXX XX, XXXX | $1,950,000 XXX XXXX |
| XXXXXXXX XXXXXXXX | XXX XX, XXXX | XXX XXXX |
| XXXXXXXX XXXXXX | XXX XX, XXXX | $2,100,000 XXX XXXX |

Kirby Centennial Public School
Elementary: PublicHampton Junior Public School
Elementary: PublicEnniskillen Public School
Elementary: PublicGrandview Public School
Elementary: PublicRolling Hills Public School
Elementary: PublicCartwright Central Public School
Elementary: PublicSt. Thomas Aquinas Catholic Secondary School
Secondary: CatholicCentre for Individual Studies
Secondary: PublicLindsay Collegiate and Vocational Institute
Secondary: PublicSt. Stephen Catholic Secondary School
Secondary: CatholicI E Weldon Secondary School
Secondary: PublicPort Perry High School
Secondary: Public
