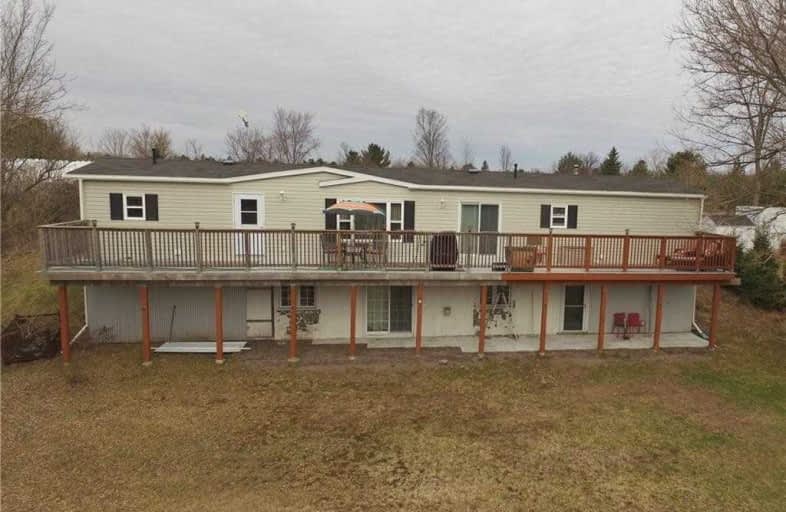Sold on Aug 19, 2019
Note: Property is not currently for sale or for rent.

-
Type: Detached
-
Style: Bungalow
-
Size: 1500 sqft
-
Lot Size: 301.57 x 300 Feet
-
Age: 6-15 years
-
Taxes: $2,200 per year
-
Days on Site: 98 Days
-
Added: Sep 07, 2019 (3 months on market)
-
Updated:
-
Last Checked: 2 months ago
-
MLS®#: X4447955
-
Listed By: Aqffinity group pinnacle realty ltd., brokerage
This 3 Bed, 3 Bath Walk Out Bungalow On 2+ Sprawling Acres Overlooking Head Lake Is Your Perfect Place To Settle Down, Start A Business And Everything In Between. Home Features Newly Installed Laminate, Updated Kitchen, Renovated Ensuite And Spectacular Views Of Head Lake From The Living Rm, Kitchen And Deck (W Trex Deckboards) Fully Finished Walk Out Basement.
Extras
** Interboard Listing: Kawartha Lakes Real Estate Association ** Also Included Is A 750 Sq Ft 2 Bdr, Full Bath, 4 Season Guest Cottage W/Propane Stove !
Property Details
Facts for 2388 Mock Road, Kawartha Lakes
Status
Days on Market: 98
Last Status: Sold
Sold Date: Aug 19, 2019
Closed Date: Nov 01, 2019
Expiry Date: Sep 30, 2019
Sold Price: $410,000
Unavailable Date: Aug 19, 2019
Input Date: May 13, 2019
Property
Status: Sale
Property Type: Detached
Style: Bungalow
Size (sq ft): 1500
Age: 6-15
Area: Kawartha Lakes
Community: Rural Laxton
Availability Date: Flexible
Assessment Amount: $220,750
Assessment Year: 2019
Inside
Bedrooms: 3
Bathrooms: 3
Kitchens: 1
Rooms: 12
Den/Family Room: No
Air Conditioning: None
Fireplace: Yes
Washrooms: 3
Building
Basement: Fin W/O
Basement 2: Full
Heat Type: Forced Air
Heat Source: Propane
Exterior: Vinyl Siding
Water Supply: Well
Special Designation: Unknown
Parking
Driveway: Pvt Double
Garage Type: None
Covered Parking Spaces: 8
Total Parking Spaces: 8
Fees
Tax Year: 2018
Tax Legal Description: Pt E Pt Lt 11 Con 4 Laxton As In R438497
Taxes: $2,200
Highlights
Feature: Marina
Land
Cross Street: Monck Rd To #2388
Municipality District: Kawartha Lakes
Fronting On: West
Parcel Number: 631120137
Pool: None
Sewer: Septic
Lot Depth: 300 Feet
Lot Frontage: 301.57 Feet
Rooms
Room details for 2388 Mock Road, Kawartha Lakes
| Type | Dimensions | Description |
|---|---|---|
| Other Main | 3.51 x 9.15 | Hot Tub |
| Kitchen Main | 4.54 x 5.64 | Eat-In Kitchen |
| Living Main | 4.21 x 4.54 | |
| Master Main | 3.08 x 3.84 | |
| 2nd Br Main | 2.74 x 2.90 | |
| 3rd Br Main | 2.87 x 3.69 | |
| Bathroom Main | 1.52 x 2.93 | 3 Pc Ensuite |
| Bathroom Main | 1.52 x 2.59 | 3 Pc Bath |
| Workshop Main | 13.72 x 6.71 | |
| Living Lower | 4.24 x 6.62 | |
| Bathroom Lower | 0.95 x 1.68 | 2 Pc Bath |
| Other Lower | 6.86 x 3.99 |
| XXXXXXXX | XXX XX, XXXX |
XXXX XXX XXXX |
$XXX,XXX |
| XXX XX, XXXX |
XXXXXX XXX XXXX |
$XXX,XXX |
| XXXXXXXX XXXX | XXX XX, XXXX | $410,000 XXX XXXX |
| XXXXXXXX XXXXXX | XXX XX, XXXX | $414,900 XXX XXXX |

Foley Catholic School
Elementary: CatholicFenelon Twp Public School
Elementary: PublicRidgewood Public School
Elementary: PublicWoodville Elementary School
Elementary: PublicLady Mackenzie Public School
Elementary: PublicLangton Public School
Elementary: PublicOrillia Campus
Secondary: PublicSt. Thomas Aquinas Catholic Secondary School
Secondary: CatholicBrock High School
Secondary: PublicFenelon Falls Secondary School
Secondary: PublicLindsay Collegiate and Vocational Institute
Secondary: PublicI E Weldon Secondary School
Secondary: Public

