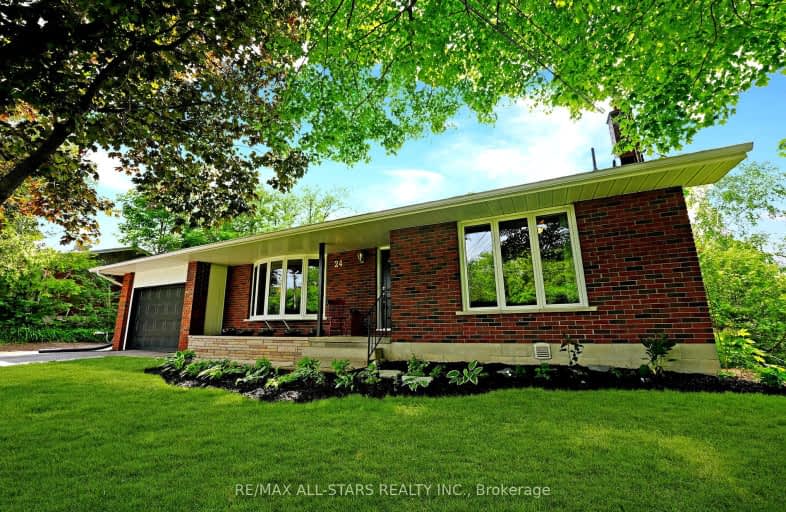Car-Dependent
- Almost all errands require a car.
14
/100
Somewhat Bikeable
- Most errands require a car.
30
/100

Greenbank Public School
Elementary: Public
17.01 km
Woodville Elementary School
Elementary: Public
10.02 km
Dr George Hall Public School
Elementary: Public
10.67 km
Sunderland Public School
Elementary: Public
8.13 km
Mariposa Elementary School
Elementary: Public
9.16 km
McCaskill's Mills Public School
Elementary: Public
8.71 km
St. Thomas Aquinas Catholic Secondary School
Secondary: Catholic
19.73 km
Brock High School
Secondary: Public
7.50 km
Lindsay Collegiate and Vocational Institute
Secondary: Public
19.76 km
I E Weldon Secondary School
Secondary: Public
22.34 km
Port Perry High School
Secondary: Public
22.92 km
Uxbridge Secondary School
Secondary: Public
24.15 km
-
Cannington Park
Cannington ON 5.99km -
Swiss Ridge Kennels
16195 12th Conc, Schomberg ON L0G 1T0 11.57km -
Pleasant Point Park
Kawartha Lakes ON 12.1km
-
TD Canada Trust ATM
3 Hwy 7, Manilla ON K0M 2J0 0.26km -
TD Bank Financial Group
3 Hwy 7, Manilla ON K0M 2J0 0.26km -
CIBC
35 Cameron St E, Cannington ON L0E 1E0 6.26km


