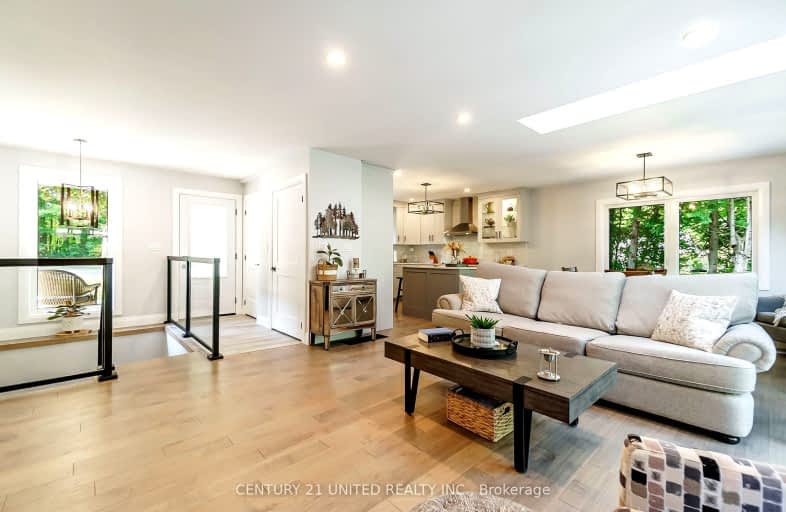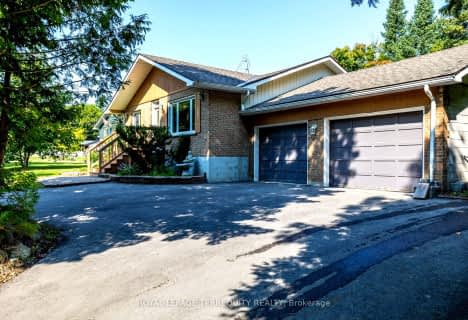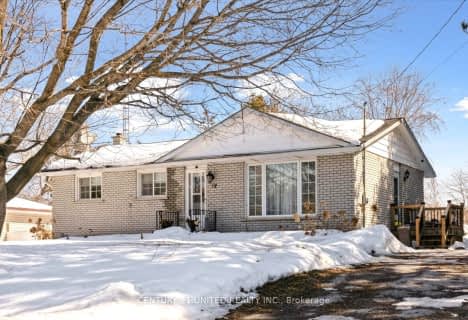Car-Dependent
- Almost all errands require a car.
Somewhat Bikeable
- Almost all errands require a car.

St. Luke Catholic Elementary School
Elementary: CatholicScott Young Public School
Elementary: PublicLady Eaton Elementary School
Elementary: PublicSt. Martin Catholic Elementary School
Elementary: CatholicBobcaygeon Public School
Elementary: PublicChemong Public School
Elementary: PublicÉSC Monseigneur-Jamot
Secondary: CatholicPeterborough Collegiate and Vocational School
Secondary: PublicHoly Cross Catholic Secondary School
Secondary: CatholicCrestwood Secondary School
Secondary: PublicAdam Scott Collegiate and Vocational Institute
Secondary: PublicSt. Peter Catholic Secondary School
Secondary: Catholic-
Tamarac Bar And Grill
155 Ennis Road, Ennismore, ON K0L 1T0 1.93km -
On The Rocks Bar & Grill
447 Tara Road, Ennismore, ON K0L 1T0 6.19km -
Mark's Finer Diner
913 Peace Road, Omemee, ON K0L 2W0 8.15km
-
Tim Hortons
758 Ward Street, Bridgenorth, ON K0L 2H0 8.64km -
Coffee Time
13 King Street East, Omemee, ON K0L 2W0 12.98km -
McDonald's
1043 Chemong Rd. N., Peterborough, ON K9H 7E6 14.8km
-
GoodLife Fitness
1154 Chemong Rd, Peterborough, ON K9H 7J6 14.4km -
Fit4less Peterborough
898 Monaghan Road, unit 3, Peterborough, ON K9J 1Y9 18.18km -
Young's Point Personal Training
2108 Nathaway Drive, Youngs Point, ON K0L 3G0 22.17km
-
Rexall Drug Store
1154 Chemong Road, Peterborough, ON K9H 7J6 14.53km -
IDA PHARMACY
829 Chemong Road, Brookdale Plaza, Peterborough, ON K9H 5Z5 15.71km -
Sullivan's Pharmacy
71 Hunter Street E, Peterborough, ON K9H 1G4 17.86km
-
Out of the Rough Inc.
155 Ennis Road, Ennismore, ON K0L 1T0 1.93km -
Tamarac Bar And Grill
155 Ennis Road, Ennismore, ON K0L 1T0 1.93km -
Globus Theatre
2300 Pigeon Lake Road, Bobcaygeon, ON K0M 1A0 5.49km
-
Peterborough Square
360 George Street N, Peterborough, ON K9H 7E7 17.39km -
Lansdowne Place
645 Lansdowne Street W, Peterborough, ON K9J 7Y5 18.23km -
Kawartha Lakes Centre
363 Kent Street W, Lindsay, ON K9V 2Z7 22.16km
-
John's valu-mart
Bridgenorth Plaza, 871 Ward Street, Bridgenorth, ON K0L 1H0 8.6km -
Strang's Valu-Mart
101 E St S, Bobcaygeon, ON K0M 1A0 15.23km -
Healthy Planet - Peterborough
871 Chemong Rd, Unit 1, Peterborough, ON K9H 5Z5 15.62km
-
Liquor Control Board of Ontario
879 Lansdowne Street W, Peterborough, ON K9J 1Z5 17.89km -
The Beer Store
570 Lansdowne Street W, Peterborough, ON K9J 1Y9 18.22km -
LCBO
Highway 7, Havelock, ON K0L 1Z0 50.84km
-
Country Hearth & Chimney
7650 County Road 2, RR4, Cobourg, ON K9A 4J7 53.29km -
Toronto Home Comfort
2300 Lawrence Avenue E, Unit 31, Toronto, ON M1P 2R2 96.44km -
The Fireside Group
71 Adesso Drive, Unit 2, Vaughan, ON L4K 3C7 108.44km
-
Lindsay Drive In
229 Pigeon Lake Road, Lindsay, ON K9V 4R6 16.84km -
Galaxy Cinemas
320 Water Street, Peterborough, ON K9H 7N9 17.51km -
Century Theatre
141 Kent Street W, Lindsay, ON K9V 2Y5 20.67km
-
Peterborough Public Library
345 Aylmer Street N, Peterborough, ON K9H 3V7 17.16km -
Scugog Memorial Public Library
231 Water Street, Port Perry, ON L9L 1A8 49.05km -
Clarington Public Library
2950 Courtice Road, Courtice, ON L1E 2H8 59.28km
-
Peterborough Regional Health Centre
1 Hospital Drive, Peterborough, ON K9J 7C6 16.14km -
Ross Memorial Hospital
10 Angeline Street N, Lindsay, ON K9V 4M8 21.71km -
St Joseph's At Fleming
659 Brealey Drive, Peterborough, ON K9K 2R8 17.76km
-
Lancaster Resort
Ontario 8.24km -
Chemong Park Lookout, Bridgenorth
Hatton Ave, Bridgenorth ON 8.33km -
Riverview Park
Bobcaygeon ON 14.39km
-
BMO Bank of Montreal
989 Ward St, Bridgenorth ON K0L 1H0 8.54km -
CIBC
871 Ward St, Peterborough ON K0L 1H0 8.65km -
BMO Bank of Montreal
1024 Mississauga St, Curve Lake ON K0L 1R0 12.14km







