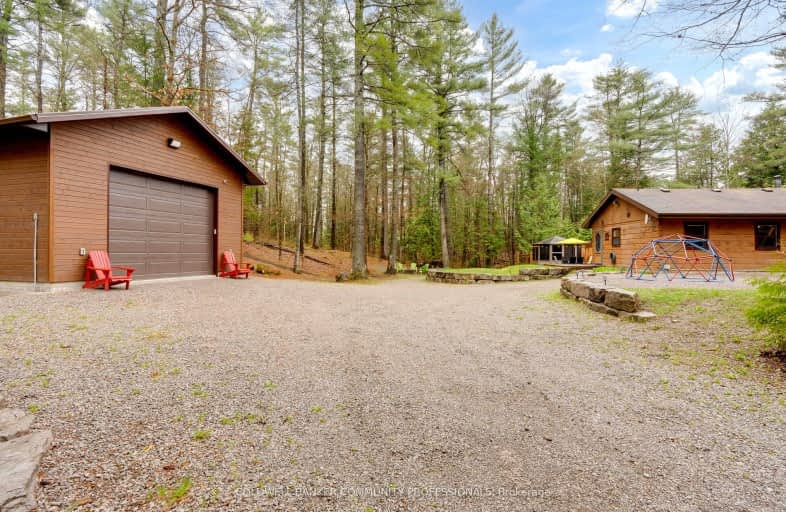Car-Dependent
- Almost all errands require a car.
0
/100
Somewhat Bikeable
- Almost all errands require a car.
23
/100

Buckhorn Public School
Elementary: Public
26.37 km
Ridgewood Public School
Elementary: Public
28.11 km
Stuart W Baker Elementary School
Elementary: Public
29.72 km
J Douglas Hodgson Elementary School
Elementary: Public
29.78 km
Bobcaygeon Public School
Elementary: Public
26.08 km
Archie Stouffer Elementary School
Elementary: Public
26.00 km
Haliburton Highland Secondary School
Secondary: Public
29.97 km
Fenelon Falls Secondary School
Secondary: Public
33.82 km
Adam Scott Collegiate and Vocational Institute
Secondary: Public
51.40 km
Thomas A Stewart Secondary School
Secondary: Public
51.26 km
St. Peter Catholic Secondary School
Secondary: Catholic
53.04 km
I E Weldon Secondary School
Secondary: Public
49.80 km
-
Furnace falls
Irondale ON 8.54km -
Austin Sawmill Heritage Park
Kinmount ON 13.47km -
Panaromic Park
Minden ON 24.9km
-
Kawartha Credit Union
4075 Haliburton County Rd 121, Kinmount ON K0M 2A0 13.48km -
TD Bank Financial Group
Hwy 35, Minden ON K0M 2K0 24.96km -
CIBC
12597 Hwy 35, Minden ON K0M 2K0 25.2km


