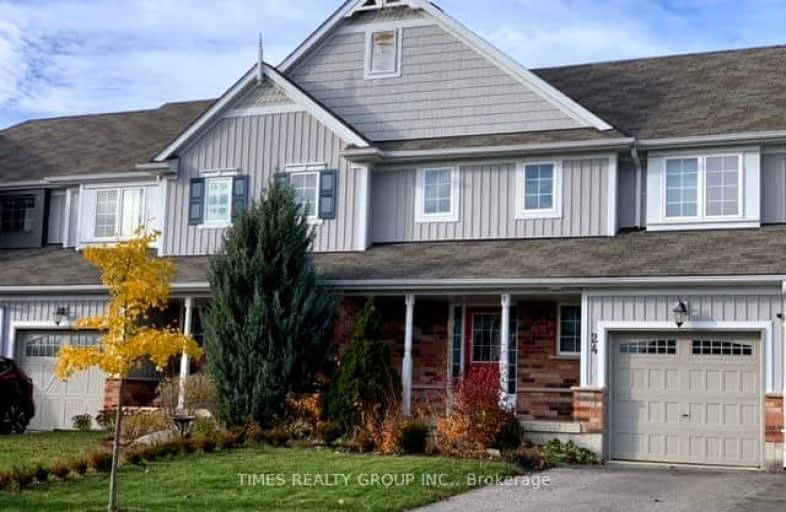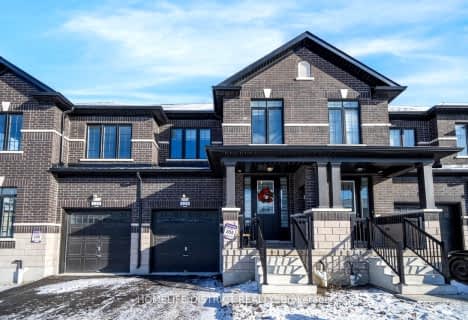Very Walkable
- Most errands can be accomplished on foot.
72
/100
Bikeable
- Some errands can be accomplished on bike.
60
/100

King Albert Public School
Elementary: Public
1.24 km
Alexandra Public School
Elementary: Public
1.13 km
Central Senior School
Elementary: Public
0.64 km
Parkview Public School
Elementary: Public
1.32 km
St. Dominic Catholic Elementary School
Elementary: Catholic
1.11 km
Leslie Frost Public School
Elementary: Public
0.27 km
St. Thomas Aquinas Catholic Secondary School
Secondary: Catholic
2.27 km
Brock High School
Secondary: Public
24.92 km
Fenelon Falls Secondary School
Secondary: Public
20.27 km
Lindsay Collegiate and Vocational Institute
Secondary: Public
0.58 km
I E Weldon Secondary School
Secondary: Public
3.13 km
Port Perry High School
Secondary: Public
31.78 km
-
Elgin Park
Lindsay ON 1.4km -
Northlin Park
Lindsay ON 1.71km -
Old Mill Park
16 Kent St W, Lindsay ON K9V 2Y1 1.72km
-
BMO Bank of Montreal
401 Kent St W, Lindsay ON K9V 4Z1 0.57km -
Scotiabank
55 Angeline St N, Lindsay ON K9V 5B7 0.61km -
CIBC
433 Kent St W, Lindsay ON K9V 6C3 0.88km




