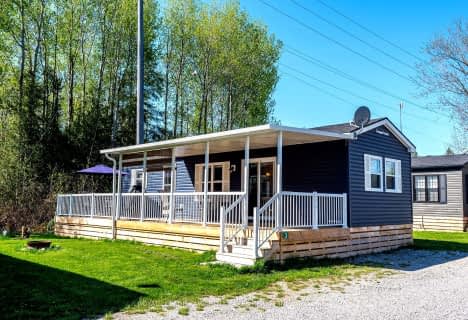
St. Mary Catholic Elementary School
Elementary: Catholic
0.87 km
King Albert Public School
Elementary: Public
1.50 km
Alexandra Public School
Elementary: Public
1.96 km
Queen Victoria Public School
Elementary: Public
0.97 km
St. John Paul II Catholic Elementary School
Elementary: Catholic
2.62 km
Central Senior School
Elementary: Public
2.10 km
St. Thomas Aquinas Catholic Secondary School
Secondary: Catholic
3.34 km
Brock High School
Secondary: Public
27.53 km
Fenelon Falls Secondary School
Secondary: Public
19.47 km
Lindsay Collegiate and Vocational Institute
Secondary: Public
2.17 km
I E Weldon Secondary School
Secondary: Public
0.43 km
Port Perry High School
Secondary: Public
33.84 km

