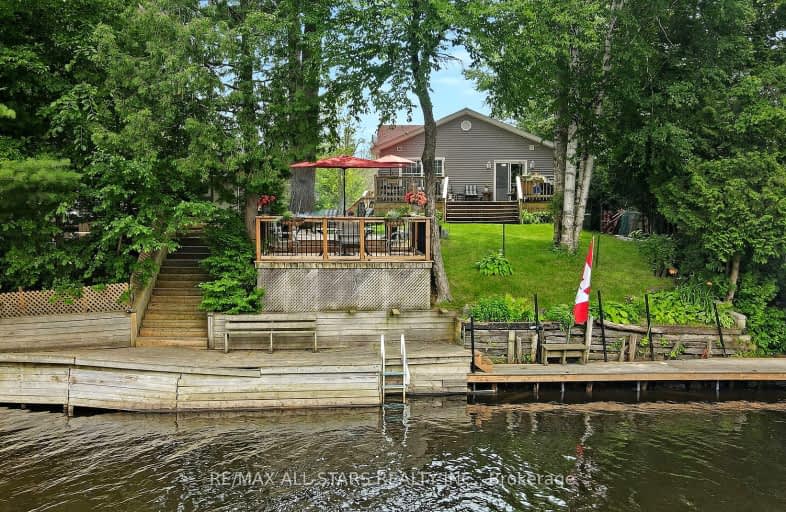Car-Dependent
- Almost all errands require a car.
2
/100
Somewhat Bikeable
- Most errands require a car.
26
/100

Fenelon Twp Public School
Elementary: Public
20.27 km
Ridgewood Public School
Elementary: Public
8.20 km
Dunsford District Elementary School
Elementary: Public
19.97 km
Lady Mackenzie Public School
Elementary: Public
20.40 km
Bobcaygeon Public School
Elementary: Public
15.84 km
Langton Public School
Elementary: Public
10.58 km
St. Thomas Aquinas Catholic Secondary School
Secondary: Catholic
32.24 km
Brock High School
Secondary: Public
41.36 km
Haliburton Highland Secondary School
Secondary: Public
49.41 km
Fenelon Falls Secondary School
Secondary: Public
10.00 km
Lindsay Collegiate and Vocational Institute
Secondary: Public
29.85 km
I E Weldon Secondary School
Secondary: Public
29.07 km
-
Garnet Graham Beach Park
Fenelon Falls ON K0M 1N0 9.23km -
Bobcaygeon Agriculture Park
Mansfield St, Bobcaygeon ON K0M 1A0 16.79km -
Riverview Park
Bobcaygeon ON 18.18km
-
CIBC
2 Albert St, Coboconk ON K0M 1K0 7.55km -
TD Bank Financial Group
49 Colbourne St, Fenelon Falls ON K0M 1N0 9.38km -
BMO Bank of Montreal
39 Colborne St, Fenelon Falls ON K0M 1N0 9.41km


