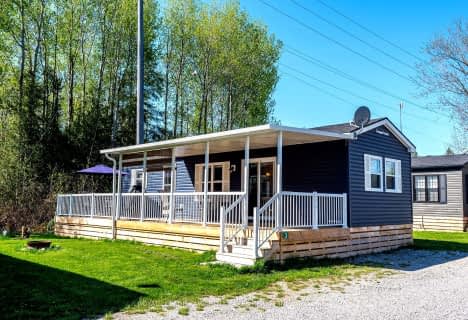
King Albert Public School
Elementary: Public
1.86 km
Alexandra Public School
Elementary: Public
0.88 km
St. John Paul II Catholic Elementary School
Elementary: Catholic
0.57 km
Central Senior School
Elementary: Public
1.36 km
Parkview Public School
Elementary: Public
0.32 km
Leslie Frost Public School
Elementary: Public
1.80 km
St. Thomas Aquinas Catholic Secondary School
Secondary: Catholic
3.80 km
Brock High School
Secondary: Public
25.10 km
Fenelon Falls Secondary School
Secondary: Public
18.64 km
Lindsay Collegiate and Vocational Institute
Secondary: Public
1.33 km
I E Weldon Secondary School
Secondary: Public
2.92 km
Port Perry High School
Secondary: Public
33.25 km

