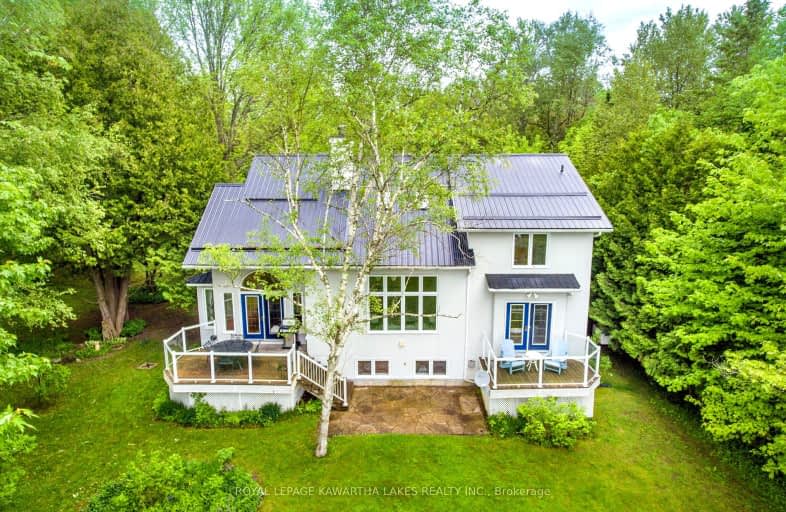Car-Dependent
- Almost all errands require a car.
0
/100
Somewhat Bikeable
- Almost all errands require a car.
23
/100

Fenelon Twp Public School
Elementary: Public
21.14 km
St. John Paul II Catholic Elementary School
Elementary: Catholic
29.57 km
Ridgewood Public School
Elementary: Public
3.72 km
Dunsford District Elementary School
Elementary: Public
24.00 km
Lady Mackenzie Public School
Elementary: Public
15.72 km
Langton Public School
Elementary: Public
13.61 km
St. Thomas Aquinas Catholic Secondary School
Secondary: Catholic
33.83 km
Brock High School
Secondary: Public
38.16 km
Haliburton Highland Secondary School
Secondary: Public
50.85 km
Fenelon Falls Secondary School
Secondary: Public
12.35 km
Lindsay Collegiate and Vocational Institute
Secondary: Public
31.37 km
I E Weldon Secondary School
Secondary: Public
31.15 km
-
Garnet Graham Beach Park
Fenelon Falls ON K0M 1N0 11.54km -
Austin Sawmill Heritage Park
Kinmount ON 20.48km -
Bobcaygeon Agriculture Park
Mansfield St, Bobcaygeon ON K0M 1A0 23.32km
-
CIBC
2 Albert St, Coboconk ON K0M 1K0 3.06km -
TD Bank Financial Group
49 Colbourne St, Fenelon Falls ON K0M 1N0 11.92km -
BMO Bank of Montreal
39 Colborne St, Fenelon Falls ON K0M 1N0 11.94km


