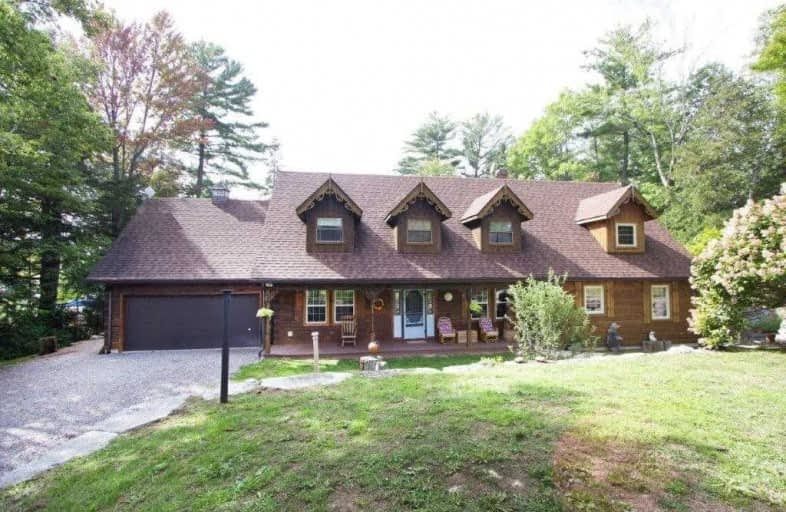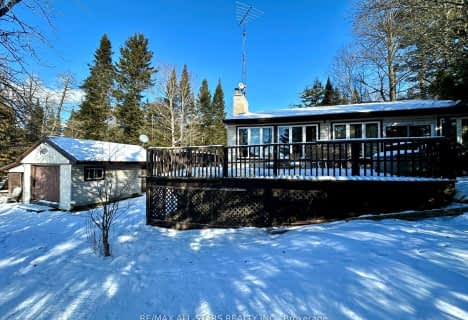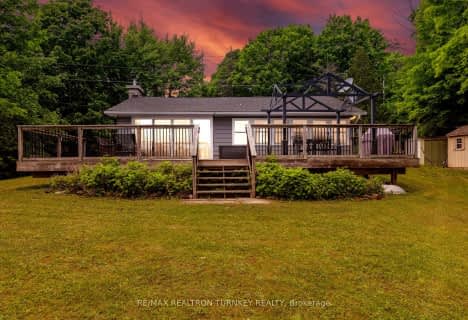Sold on Sep 19, 2020
Note: Property is not currently for sale or for rent.

-
Type: Rural Resid
-
Style: 2-Storey
-
Size: 2500 sqft
-
Lot Size: 100 x 220 Feet
-
Age: 31-50 years
-
Taxes: $4,044 per year
-
Days on Site: 5 Days
-
Added: Sep 14, 2020 (5 days on market)
-
Updated:
-
Last Checked: 2 months ago
-
MLS®#: X4911813
-
Listed By: Right at home realty inc., brokerage
Look No Further... Spacious Confederation Log Home On Picturesque Property W/ Secluded 100 Ft. Frontage On Little Bald Lake Inlet On Trent System. Bonus To This Enchanting Property Is The Adjoining Main Level In-Law Suite Approx 600 Sq.Ft. With W/Out To Private Deck. Main House Offers Open Concept W/ Good Flow & Functional Layout. Many Windows Offering Tons Of Natural Light With A S.W. Exp. Where You Can Watch Beautiful Sunsets. Your Own Piece Of Paradise!
Extras
Great Entertainers Home.9 Ft Ceilings On Mn Fl, Updated Kitchen, Hdwds, Skylights, F/Place, Mn. Fl. Laundry Rm W/ Access To Dbl Car Garage. 2-Pc Powder Rm. W/Out To Private Deck From Fam. Rm. Natural Gardens, Trees, Private Dock.
Property Details
Facts for 24 Sunset Court, Kawartha Lakes
Status
Days on Market: 5
Last Status: Sold
Sold Date: Sep 19, 2020
Closed Date: Nov 25, 2020
Expiry Date: Feb 18, 2021
Sold Price: $799,900
Unavailable Date: Sep 19, 2020
Input Date: Sep 14, 2020
Prior LSC: Listing with no contract changes
Property
Status: Sale
Property Type: Rural Resid
Style: 2-Storey
Size (sq ft): 2500
Age: 31-50
Area: Kawartha Lakes
Community: Bobcaygeon
Availability Date: 60 Days/Tba
Inside
Bedrooms: 3
Bathrooms: 3
Kitchens: 2
Rooms: 12
Den/Family Room: Yes
Air Conditioning: Central Air
Fireplace: Yes
Laundry Level: Main
Central Vacuum: N
Washrooms: 3
Utilities
Electricity: Yes
Gas: No
Cable: Available
Telephone: Yes
Building
Basement: Crawl Space
Basement 2: Unfinished
Heat Type: Forced Air
Heat Source: Propane
Exterior: Log
UFFI: No
Water Supply Type: Drilled Well
Water Supply: Well
Special Designation: Unknown
Other Structures: Aux Residences
Parking
Driveway: Pvt Double
Garage Spaces: 2
Garage Type: Attached
Covered Parking Spaces: 10
Total Parking Spaces: 12
Fees
Tax Year: 2020
Tax Legal Description: Con 11, Pt Lt 16, Pl 30 Lot 65 Trent Lakes**
Taxes: $4,044
Highlights
Feature: Clear View
Feature: Lake/Pond
Feature: Sloping
Feature: Waterfront
Land
Cross Street: Cedar And Sunset
Municipality District: Kawartha Lakes
Fronting On: South
Pool: None
Sewer: Septic
Lot Depth: 220 Feet
Lot Frontage: 100 Feet
Lot Irregularities: Approx
Acres: .50-1.99
Zoning: Residential
Waterfront: Direct
Additional Media
- Virtual Tour: https://video214.com/play/w3PixP069XEwImmjQJWRPA/s/dark
Rooms
Room details for 24 Sunset Court, Kawartha Lakes
| Type | Dimensions | Description |
|---|---|---|
| Kitchen Main | 3.50 x 4.38 | Country Kitchen, Breakfast Area, O/Looks Dining |
| Dining Main | 3.65 x 6.40 | L-Shaped Room, Combined W/Living, Hardwood Floor |
| Family Main | 4.57 x 6.33 | W/O To Deck, Cathedral Ceiling, Skylight |
| Living Main | 3.59 x 4.17 | L-Shaped Room, Combined W/Dining, Fireplace |
| Laundry Main | 3.96 x 1.92 | W/O To Garage, Pantry |
| Bathroom Main | - | 2 Pc Bath |
| Master 2nd | 3.38 x 8.53 | His/Hers Closets, Large Window, Laminate |
| 2nd Br 2nd | 3.59 x 3.56 | Broadloom, Closet |
| 3rd Br 2nd | 4.26 x 5.15 | Broadloom |
| Office 2nd | 2.49 x 3.53 | Irregular Rm, Broadloom, Closet |
| Bathroom 2nd | - | Heated Floor, 5 Pc Bath, Linen Closet |
| XXXXXXXX | XXX XX, XXXX |
XXXX XXX XXXX |
$XXX,XXX |
| XXX XX, XXXX |
XXXXXX XXX XXXX |
$XXX,XXX | |
| XXXXXXXX | XXX XX, XXXX |
XXXXXXX XXX XXXX |
|
| XXX XX, XXXX |
XXXXXX XXX XXXX |
$XXX,XXX |
| XXXXXXXX XXXX | XXX XX, XXXX | $799,900 XXX XXXX |
| XXXXXXXX XXXXXX | XXX XX, XXXX | $799,900 XXX XXXX |
| XXXXXXXX XXXXXXX | XXX XX, XXXX | XXX XXXX |
| XXXXXXXX XXXXXX | XXX XX, XXXX | $549,000 XXX XXXX |

Lakefield District Public School
Elementary: PublicBuckhorn Public School
Elementary: PublicSt. Paul Catholic Elementary School
Elementary: CatholicSt. Martin Catholic Elementary School
Elementary: CatholicBobcaygeon Public School
Elementary: PublicChemong Public School
Elementary: PublicÉSC Monseigneur-Jamot
Secondary: CatholicPeterborough Collegiate and Vocational School
Secondary: PublicCrestwood Secondary School
Secondary: PublicAdam Scott Collegiate and Vocational Institute
Secondary: PublicThomas A Stewart Secondary School
Secondary: PublicSt. Peter Catholic Secondary School
Secondary: Catholic- 2 bath
- 3 bed
68 Sunset Court, Galway-Cavendish and Harvey, Ontario • K0M 1A0 • Rural Galway-Cavendish and Harvey
- 1 bath
- 3 bed
- 700 sqft
310 Northern Avenue, Galway-Cavendish and Harvey, Ontario • K0M 1A0 • Rural Galway-Cavendish and Harvey




