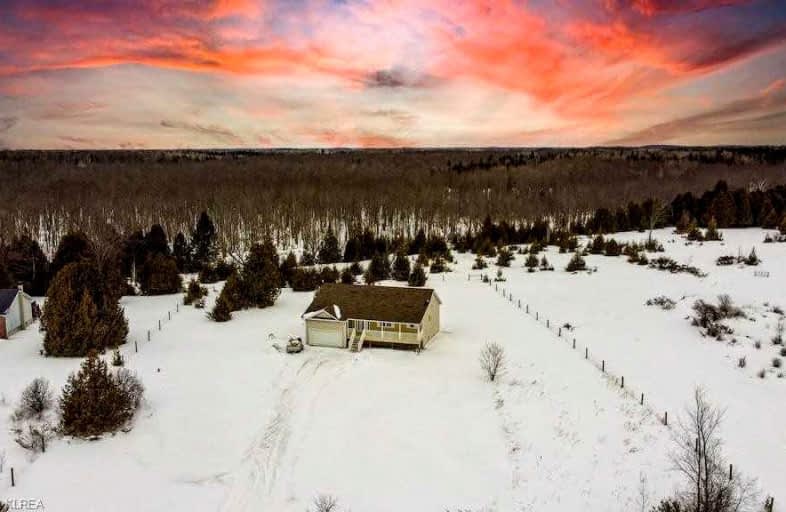Sold on Mar 13, 2022
Note: Property is not currently for sale or for rent.

-
Type: Detached
-
Style: Bungalow-Raised
-
Size: 1100 sqft
-
Lot Size: 174.95 x 449.75 Feet
-
Age: 6-15 years
-
Taxes: $2,342 per year
-
Days on Site: 10 Days
-
Added: Mar 03, 2022 (1 week on market)
-
Updated:
-
Last Checked: 2 months ago
-
MLS®#: X5521655
-
Listed By: Re/max all-stars realty inc., brokerage
Welcome To 2448 Kirkfield Rd. Built W/ Meticulous Pride This 12 Year Old Raised Bungalow W/ A Well Thought Layout Is On Almost 2 Acres. This Home Has Been Fully Renovated From Top To Bottom W/ All New Appliances, New Crown Molding, 2 Brand New Bathrooms, New Finished Basement & New Flooring Throughout. Plenty Of Room For The Growing Family W/ 3 Bdrms On The Main Level & 2 More Bdrms On The Lower Level W/ Massive Family Rm.
Extras
Inclusions: Fridge, Stove, Dishwasher, Range Hood. Washer, Dryer. Carbon Mono Detector. Smoke Detector. Water Heater Owned.
Property Details
Facts for 2448 Kirkfield Road, Kawartha Lakes
Status
Days on Market: 10
Last Status: Sold
Sold Date: Mar 13, 2022
Closed Date: May 31, 2022
Expiry Date: May 02, 2022
Sold Price: $833,333
Unavailable Date: Mar 13, 2022
Input Date: Mar 03, 2022
Prior LSC: Sold
Property
Status: Sale
Property Type: Detached
Style: Bungalow-Raised
Size (sq ft): 1100
Age: 6-15
Area: Kawartha Lakes
Community: Kirkfield
Availability Date: Immediate
Inside
Bedrooms: 5
Bathrooms: 2
Kitchens: 1
Rooms: 11
Den/Family Room: Yes
Air Conditioning: Central Air
Fireplace: No
Washrooms: 2
Building
Basement: Finished
Basement 2: Full
Heat Type: Forced Air
Heat Source: Propane
Exterior: Vinyl Siding
Water Supply Type: Drilled Well
Water Supply: Well
Special Designation: Unknown
Parking
Driveway: Pvt Double
Garage Spaces: 2
Garage Type: Attached
Covered Parking Spaces: 10
Total Parking Spaces: 12
Fees
Tax Year: 2021
Tax Legal Description: *See Mortgage Comments For Full Legal Descrip
Taxes: $2,342
Land
Cross Street: Hwy 48/Kirkfield Rd
Municipality District: Kawartha Lakes
Fronting On: North
Pool: None
Sewer: Septic
Lot Depth: 449.75 Feet
Lot Frontage: 174.95 Feet
Acres: .50-1.99
Zoning: Rr1-2
Additional Media
- Virtual Tour: http://www.venturehomes.ca/trebtour.asp?tourid=63333
Rooms
Room details for 2448 Kirkfield Road, Kawartha Lakes
| Type | Dimensions | Description |
|---|---|---|
| Kitchen Main | 4.55 x 4.50 | Open Concept |
| Living Main | 3.17 x 4.55 | Open Concept |
| Prim Bdrm Main | 3.56 x 3.73 | 3 Pc Ensuite |
| Bathroom Main | - | 4 Pc Bath |
| 2nd Br Main | 2.67 x 3.71 | |
| 3rd Br Main | 3.40 x 3.00 | |
| 4th Br Lower | 2.90 x 3.30 | |
| 5th Br Lower | 2.62 x 3.43 | |
| Games Lower | 3.76 x 5.89 | |
| Rec Lower | 4.47 x 7.57 |
| XXXXXXXX | XXX XX, XXXX |
XXXX XXX XXXX |
$XXX,XXX |
| XXX XX, XXXX |
XXXXXX XXX XXXX |
$XXX,XXX |
| XXXXXXXX XXXX | XXX XX, XXXX | $833,333 XXX XXXX |
| XXXXXXXX XXXXXX | XXX XX, XXXX | $699,900 XXX XXXX |

Foley Catholic School
Elementary: CatholicHoly Family Catholic School
Elementary: CatholicThorah Central Public School
Elementary: PublicBrechin Public School
Elementary: PublicWoodville Elementary School
Elementary: PublicLady Mackenzie Public School
Elementary: PublicOrillia Campus
Secondary: PublicSt. Thomas Aquinas Catholic Secondary School
Secondary: CatholicBrock High School
Secondary: PublicFenelon Falls Secondary School
Secondary: PublicLindsay Collegiate and Vocational Institute
Secondary: PublicI E Weldon Secondary School
Secondary: Public

