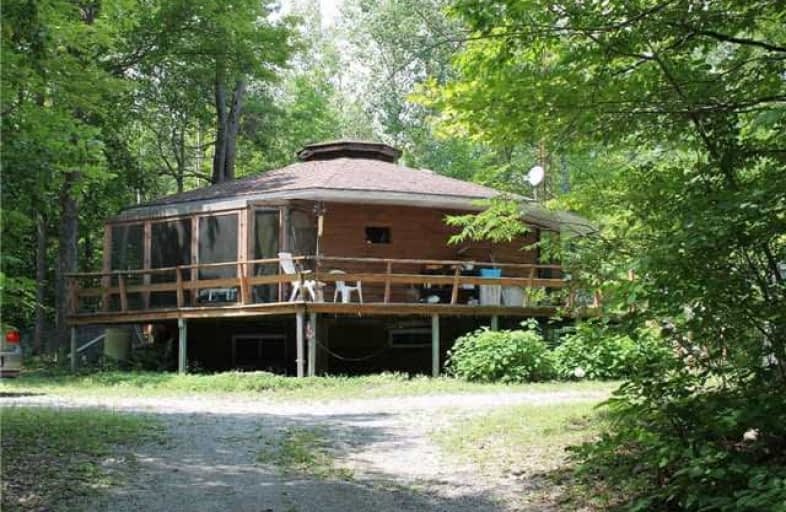Sold on Aug 14, 2018
Note: Property is not currently for sale or for rent.

-
Type: Detached
-
Style: Bungalow-Raised
-
Size: 700 sqft
-
Lot Size: 322.43 x 0 Feet
-
Age: 31-50 years
-
Taxes: $1,445 per year
-
Days on Site: 14 Days
-
Added: Sep 07, 2019 (2 weeks on market)
-
Updated:
-
Last Checked: 3 months ago
-
MLS®#: X4207908
-
Listed By: Royal lepage frank real estate, brokerage
Minutes To Bobcaygeon-Well Treed Private Lot "One Of A Kind" Unique Octagon Shaped Home W/ 3 Bdrm.'S, 4 Pc. Bath, Open Concept Living W/ Walk-Out To Porch. Full Partially Finished Bsmt. Newer Propane Furnace & Shed. Note: Handyman Special & To Be Purchased "As-Is" No Warranties Or Guarantees.
Extras
Carbon Monoxide Detector, Smoke Detector.
Property Details
Facts for 245 Highway 36, Kawartha Lakes
Status
Days on Market: 14
Last Status: Sold
Sold Date: Aug 14, 2018
Closed Date: Sep 28, 2018
Expiry Date: Oct 31, 2018
Sold Price: $177,000
Unavailable Date: Aug 14, 2018
Input Date: Aug 01, 2018
Property
Status: Sale
Property Type: Detached
Style: Bungalow-Raised
Size (sq ft): 700
Age: 31-50
Area: Kawartha Lakes
Community: Bobcaygeon
Availability Date: Tbd
Assessment Amount: $164,500
Assessment Year: 2018
Inside
Bedrooms: 1
Bedrooms Plus: 2
Bathrooms: 1
Kitchens: 1
Rooms: 5
Den/Family Room: No
Air Conditioning: None
Fireplace: No
Laundry Level: Lower
Washrooms: 1
Utilities
Electricity: Yes
Gas: No
Cable: No
Telephone: Yes
Building
Basement: Full
Basement 2: Part Fin
Heat Type: Forced Air
Heat Source: Propane
Exterior: Wood
Water Supply Type: Drilled Well
Water Supply: Well
Special Designation: Unknown
Other Structures: Garden Shed
Parking
Driveway: Private
Garage Type: None
Covered Parking Spaces: 4
Total Parking Spaces: 4
Fees
Tax Year: 2018
Tax Legal Description: Pt Lt 18 Con 18 Harvey Pt 1 45R2250; Gal-Cav & Har
Taxes: $1,445
Highlights
Feature: Golf
Feature: Wooded/Treed
Land
Cross Street: Cty Rd 36/Moonline R
Municipality District: Kawartha Lakes
Fronting On: North
Parcel Number: 283520250
Pool: None
Sewer: Septic
Lot Frontage: 322.43 Feet
Lot Irregularities: Irregular
Acres: .50-1.99
Zoning: Res
Waterfront: None
Rooms
Room details for 245 Highway 36, Kawartha Lakes
| Type | Dimensions | Description |
|---|---|---|
| Kitchen Main | 3.23 x 3.84 | |
| Living Main | 5.49 x 4.69 | |
| Br Main | 3.29 x 3.41 | |
| Other Main | 3.54 x 2.13 | |
| Br Lower | 3.54 x 4.45 | |
| Br Lower | 3.05 x 2.16 | |
| Laundry Lower | 3.11 x 2.68 |
| XXXXXXXX | XXX XX, XXXX |
XXXX XXX XXXX |
$XXX,XXX |
| XXX XX, XXXX |
XXXXXX XXX XXXX |
$XXX,XXX |
| XXXXXXXX XXXX | XXX XX, XXXX | $177,000 XXX XXXX |
| XXXXXXXX XXXXXX | XXX XX, XXXX | $185,900 XXX XXXX |

Buckhorn Public School
Elementary: PublicSt. Luke Catholic Elementary School
Elementary: CatholicDunsford District Elementary School
Elementary: PublicSt. Martin Catholic Elementary School
Elementary: CatholicBobcaygeon Public School
Elementary: PublicLangton Public School
Elementary: PublicÉSC Monseigneur-Jamot
Secondary: CatholicSt. Thomas Aquinas Catholic Secondary School
Secondary: CatholicFenelon Falls Secondary School
Secondary: PublicCrestwood Secondary School
Secondary: PublicLindsay Collegiate and Vocational Institute
Secondary: PublicI E Weldon Secondary School
Secondary: Public

