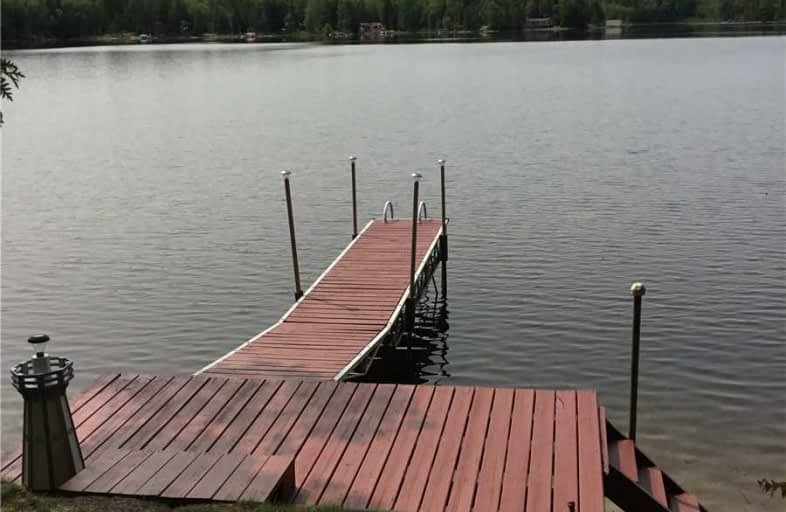Sold on Oct 26, 2019
Note: Property is not currently for sale or for rent.

-
Type: Cottage
-
Style: Bungalow
-
Size: 700 sqft
-
Lot Size: 205 x 190.4 Feet
-
Age: No Data
-
Taxes: $1,685 per year
-
Days on Site: 106 Days
-
Added: Oct 28, 2019 (3 months on market)
-
Updated:
-
Last Checked: 2 months ago
-
MLS®#: X4517906
-
Listed By: Royal lepage frank real estate, brokerage
What A Waterfront Cottage Should Be! Charming 3 Bdrm, 1 Bath Cottage On Pristine Bass Lake Close To Bobcaygeon. Excellent Frontage And Good Privacy Enhanced By A Gated Entrance To Fire Route 408. Excellent Waterfront Activities Including Swimming, Boating And Fishing Or Just Plain Relaxing On The Dock With Awesome Lake Views! Comes Fully Furnished Including Boat, Motor, Trailer And Kodiak Atv For Immediate Enjoyment.
Property Details
Facts for 247 Fire Route 408, Kawartha Lakes
Status
Days on Market: 106
Last Status: Sold
Sold Date: Oct 26, 2019
Closed Date: Nov 15, 2019
Expiry Date: Oct 31, 2019
Sold Price: $365,000
Unavailable Date: Oct 26, 2019
Input Date: Jul 15, 2019
Property
Status: Sale
Property Type: Cottage
Style: Bungalow
Size (sq ft): 700
Area: Kawartha Lakes
Community: Bobcaygeon
Availability Date: Immediate
Assessment Amount: $193,000
Assessment Year: 2019
Inside
Bedrooms: 3
Bathrooms: 1
Kitchens: 1
Rooms: 5
Den/Family Room: Yes
Air Conditioning: Wall Unit
Fireplace: Yes
Central Vacuum: N
Washrooms: 1
Utilities
Electricity: Yes
Gas: No
Cable: No
Telephone: Yes
Building
Basement: None
Heat Type: Other
Heat Source: Wood
Exterior: Wood
Elevator: N
Energy Certificate: N
Green Verification Status: N
Water Supply Type: Lake/River
Water Supply: Other
Special Designation: Other
Other Structures: Garden Shed
Parking
Driveway: Private
Garage Type: None
Covered Parking Spaces: 3
Total Parking Spaces: 3
Fees
Tax Year: 2019
Tax Legal Description: Lt. 5 Pl. 8 Mun Of Trent Lakes Peterborough Cty
Taxes: $1,685
Highlights
Feature: Clear View
Feature: Waterfront
Feature: Wooded/Treed
Land
Cross Street: Cty Rd 35 & Bass Lk
Municipality District: Kawartha Lakes
Fronting On: South
Parcel Number: 283480121
Pool: None
Sewer: Septic
Lot Depth: 190.4 Feet
Lot Frontage: 205 Feet
Lot Irregularities: 205W/Fx190.40X253.08X
Acres: .50-1.99
Waterfront: Direct
Water Body Name: Bass
Water Body Type: Lake
Water Frontage: 67.97
Access To Property: Seasonal Priv Rd
Water Features: Dock
Shoreline Allowance: Owned
Shoreline Exposure: Sw
Rooms
Room details for 247 Fire Route 408, Kawartha Lakes
| Type | Dimensions | Description |
|---|---|---|
| Living Main | 4.69 x 5.91 | Combined W/Dining |
| Kitchen Main | 2.00 x 3.22 | |
| Master Main | 3.53 x 3.58 | |
| 2nd Br Main | 2.37 x 3.07 | |
| 3rd Br Main | 2.56 x 2.61 |
| XXXXXXXX | XXX XX, XXXX |
XXXX XXX XXXX |
$XXX,XXX |
| XXX XX, XXXX |
XXXXXX XXX XXXX |
$XXX,XXX |
| XXXXXXXX XXXX | XXX XX, XXXX | $365,000 XXX XXXX |
| XXXXXXXX XXXXXX | XXX XX, XXXX | $379,000 XXX XXXX |

Buckhorn Public School
Elementary: PublicRidgewood Public School
Elementary: PublicDunsford District Elementary School
Elementary: PublicSt. Martin Catholic Elementary School
Elementary: CatholicBobcaygeon Public School
Elementary: PublicLangton Public School
Elementary: PublicSt. Thomas Aquinas Catholic Secondary School
Secondary: CatholicHaliburton Highland Secondary School
Secondary: PublicFenelon Falls Secondary School
Secondary: PublicLindsay Collegiate and Vocational Institute
Secondary: PublicAdam Scott Collegiate and Vocational Institute
Secondary: PublicI E Weldon Secondary School
Secondary: Public

