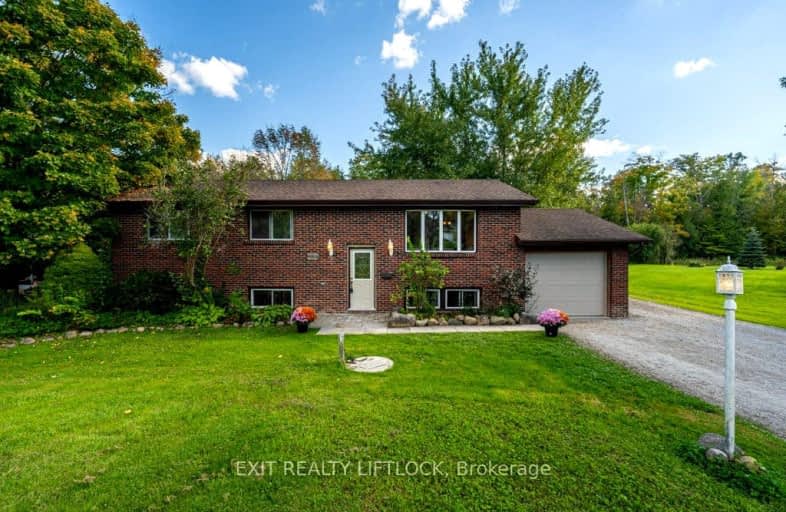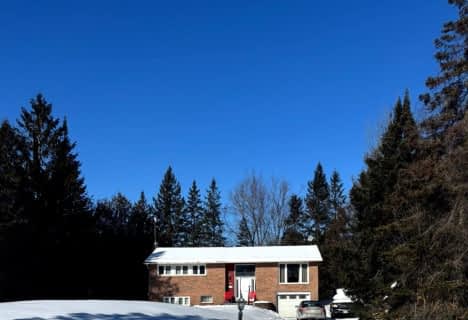Car-Dependent
- Almost all errands require a car.
Somewhat Bikeable
- Almost all errands require a car.

North Cavan Public School
Elementary: PublicKawartha Heights Public School
Elementary: PublicSt. Teresa Catholic Elementary School
Elementary: CatholicWestmount Public School
Elementary: PublicJames Strath Public School
Elementary: PublicSt. Catherine Catholic Elementary School
Elementary: CatholicÉSC Monseigneur-Jamot
Secondary: CatholicPeterborough Collegiate and Vocational School
Secondary: PublicKenner Collegiate and Vocational Institute
Secondary: PublicHoly Cross Catholic Secondary School
Secondary: CatholicCrestwood Secondary School
Secondary: PublicSt. Peter Catholic Secondary School
Secondary: Catholic-
Giles Park
Ontario 4.38km -
Lancaster Resort
Ontario 4.52km -
Peterborough West Animal Hospital Dog Run
2605 Stewart Line (Stewart Line/Hwy 7), Peterborough ON 5.22km
-
Kawartha Credit Union
1905 Lansdowne St W, Peterborough ON K9K 0C9 5.08km -
President's Choice Financial ATM
1875 Lansdowne St W, Peterborough ON K9K 0C9 5.13km -
CIBC
1781 Lansdowne St W, Peterborough ON K9K 2T4 5.33km
- 3 bath
- 3 bed
- 1500 sqft
2534 Sherbrooke Street West, Cavan Monaghan, Ontario • K9J 0E5 • Rural Cavan Monaghan




