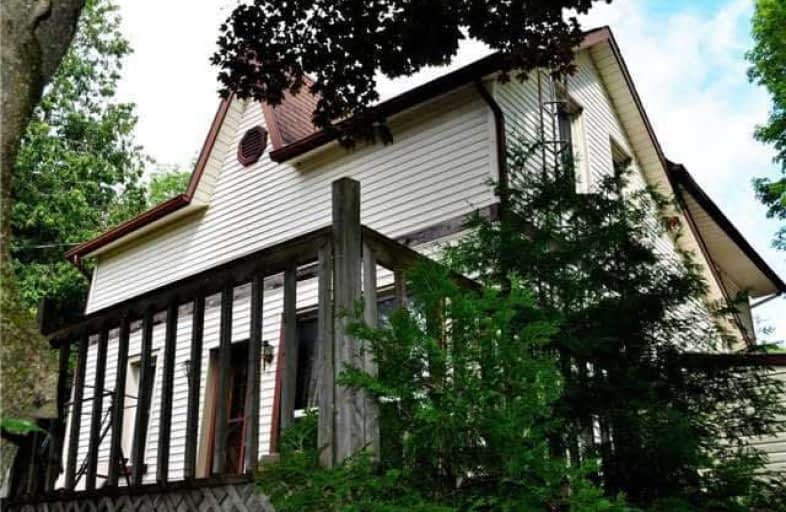Sold on Sep 01, 2017
Note: Property is not currently for sale or for rent.

-
Type: Detached
-
Style: 2-Storey
-
Lot Size: 132 x 330 Feet
-
Age: 100+ years
-
Taxes: $2,558 per year
-
Days on Site: 36 Days
-
Added: Sep 07, 2019 (1 month on market)
-
Updated:
-
Last Checked: 4 hours ago
-
MLS®#: X3885157
-
Listed By: One percent realty ltd., brokerage
Looking For A Welcoming & Homey Country House In A Beautiful, Rural Area? Need To Commute To Oshawa, Peterborough, Cobourg, Bowmanville Or Lindsay; They're All 40 Mins Away! Want A Huge Family-Friendly Backyard With Room To Roam, Wish For A Deluxe Mancave/Shop/2 Car Garage, Need 5 Bedrooms, Yearn For Main Floor Laundry?! Dream Of Great Neighbours & A Welcoming Community? This Family Home In The Centre Of It All, Has It All!
Extras
With Updates Top/Bottom, Incl. Steel Roof (Lasts A Lifetime!), Rooftop Patio, Gleaming Hardwood, Outdoor Spa And Much, Much More. It's Not Often You Find A Full Package Like This For This Kind Of Price. Don't Miss Your Chance!
Property Details
Facts for 25 Manvers Station Road, Kawartha Lakes
Status
Days on Market: 36
Last Status: Sold
Sold Date: Sep 01, 2017
Closed Date: Sep 13, 2017
Expiry Date: Sep 27, 2017
Sold Price: $280,000
Unavailable Date: Sep 01, 2017
Input Date: Jul 27, 2017
Property
Status: Sale
Property Type: Detached
Style: 2-Storey
Age: 100+
Area: Kawartha Lakes
Community: Pontypool
Availability Date: Mid-Sept Pref
Inside
Bedrooms: 5
Bathrooms: 2
Kitchens: 1
Rooms: 11
Den/Family Room: No
Air Conditioning: Wall Unit
Fireplace: No
Central Vacuum: Y
Washrooms: 2
Utilities
Electricity: Yes
Gas: No
Cable: No
Telephone: Yes
Building
Basement: Sep Entrance
Basement 2: Unfinished
Heat Type: Forced Air
Heat Source: Oil
Exterior: Alum Siding
Energy Certificate: N
Green Verification Status: N
Water Supply Type: Dug Well
Water Supply: Well
Special Designation: Unknown
Other Structures: Garden Shed
Other Structures: Workshop
Retirement: N
Parking
Driveway: Private
Garage Spaces: 2
Garage Type: Detached
Covered Parking Spaces: 4
Total Parking Spaces: 6
Fees
Tax Year: 2016
Tax Legal Description: Pt Lt 21 Con 4 Manvers Pt.1, 29R1551
Taxes: $2,558
Highlights
Feature: Golf
Feature: Treed
Land
Cross Street: Hwy 32/Porter Rd. +
Municipality District: Kawartha Lakes
Fronting On: North
Pool: None
Sewer: Septic
Lot Depth: 330 Feet
Lot Frontage: 132 Feet
Lot Irregularities: Not Defined
Acres: .50-1.99
Zoning: Residential
Rooms
Room details for 25 Manvers Station Road, Kawartha Lakes
| Type | Dimensions | Description |
|---|---|---|
| Dining Main | 3.12 x 5.49 | W/O To Patio, Tile Floor, Window |
| Kitchen Main | 2.92 x 4.62 | Family Size Kitchen, East View, Hardwood Floor |
| Living Main | 4.34 x 4.70 | W/O To Sundeck, South View, Hardwood Floor |
| Laundry Main | - | Window |
| 5th Br Main | 2.72 x 2.21 | South View, Hardwood Floor, 4 Pc Ensuite |
| Bathroom Main | - | 4 Pc Bath, Linen Closet |
| Master Upper | 3.96 x 3.50 | Double Closet, East View, Broadloom |
| 2nd Br Upper | 3.38 x 2.10 | Ceiling Fan, Broadloom |
| 3rd Br Upper | 2.54 x 3.76 | Closet, Window, Broadloom |
| 4th Br Upper | 5.23 x 3.20 | W/O To Sundeck, Double Closet, Hardwood Floor |
| Bathroom Upper | - | 3 Pc Bath |
| XXXXXXXX | XXX XX, XXXX |
XXXX XXX XXXX |
$XXX,XXX |
| XXX XX, XXXX |
XXXXXX XXX XXXX |
$XXX,XXX | |
| XXXXXXXX | XXX XX, XXXX |
XXXXXXX XXX XXXX |
|
| XXX XX, XXXX |
XXXXXX XXX XXXX |
$XXX,XXX |
| XXXXXXXX XXXX | XXX XX, XXXX | $280,000 XXX XXXX |
| XXXXXXXX XXXXXX | XXX XX, XXXX | $310,000 XXX XXXX |
| XXXXXXXX XXXXXXX | XXX XX, XXXX | XXX XXXX |
| XXXXXXXX XXXXXX | XXX XX, XXXX | $349,900 XXX XXXX |

Kirby Centennial Public School
Elementary: PublicOrono Public School
Elementary: PublicNorth Cavan Public School
Elementary: PublicGrandview Public School
Elementary: PublicRolling Hills Public School
Elementary: PublicMillbrook/South Cavan Public School
Elementary: PublicÉSC Monseigneur-Jamot
Secondary: CatholicCentre for Individual Studies
Secondary: PublicClarke High School
Secondary: PublicCrestwood Secondary School
Secondary: PublicBowmanville High School
Secondary: PublicSt. Stephen Catholic Secondary School
Secondary: Catholic

