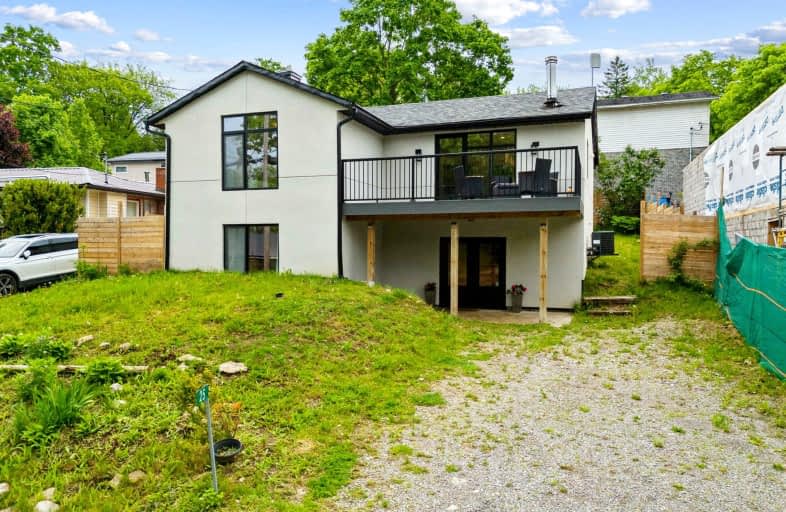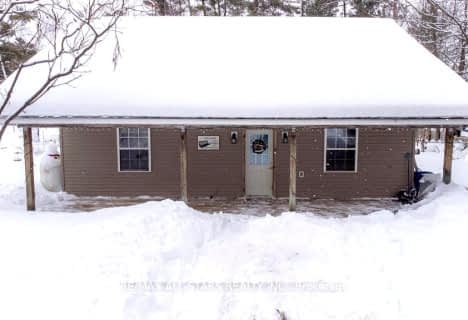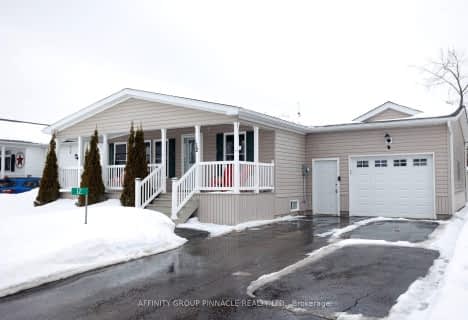Sold on Nov 02, 2024
Note: Property is not currently for sale or for rent.

-
Type: Detached
-
Style: Bungalow-Raised
-
Size: 1500 sqft
-
Lot Size: 56 x 100 Feet
-
Age: 31-50 years
-
Taxes: $1,793 per year
-
Days on Site: 9 Days
-
Added: Oct 24, 2024 (1 week on market)
-
Updated:
-
Last Checked: 3 months ago
-
MLS®#: X9510096
-
Listed By: Sotheby`s international realty canada
Escape To The Wonderful Waterfront Community Of Thurstonia! Luxe Scandi Inspired 4 Season Home Over 2000 Square Feet of Total Living Space with 4 Bedrooms & 2 Bathrooms. Renovated Top to Bottom in 2022 With High Quality Finishes. Bright And Airy, High Ceilings, Beautiful Stucco Exterior & Black Framed Windows. Engineered Hardwood Floors Throughout and Oak Staircase, Composite Deck Off Dining Room With Aluminum Railings. Gorgeous Kitchen With Stainless Steel Appliances, Quartz Counter, Marble Backsplash. Wood Stove in the Dining Room, Main Floor Laundry, PAX Closets in Primary Bedroom and Hallway. New Exterior and Interior Doors, Updated Hardware, Baseboards and Trim. Central Air Added plus, Deck and New Fence in Backyard . Village of Thurstonia has Two Public Beaches With Weed Free Swimming, North West Exposure For Blazing Sunsets. Public Boat Launch and Marina With Dock Spaces To Rent.Only 20 Mins To Bobcaygeon & Lindsay. 1.5 Hour From The GTA. Offers Anytime!
Extras
Drilled Well & UV System + 1000 Gallon Cistern, 2500 Gallon Holding Tank
Property Details
Facts for 25 Silver Birch Street, Kawartha Lakes
Status
Days on Market: 9
Last Status: Sold
Sold Date: Nov 02, 2024
Closed Date: Mar 31, 2025
Expiry Date: Dec 27, 2024
Sold Price: $585,000
Unavailable Date: Nov 05, 2024
Input Date: Oct 24, 2024
Prior LSC: Listing with no contract changes
Property
Status: Sale
Property Type: Detached
Style: Bungalow-Raised
Size (sq ft): 1500
Age: 31-50
Area: Kawartha Lakes
Community: Dunsford
Availability Date: 30-60 days
Inside
Bedrooms: 2
Bedrooms Plus: 2
Bathrooms: 2
Kitchens: 1
Rooms: 11
Den/Family Room: Yes
Air Conditioning: Central Air
Fireplace: Yes
Laundry Level: Main
Washrooms: 2
Utilities
Electricity: Yes
Gas: No
Cable: Available
Telephone: Available
Building
Basement: Fin W/O
Basement 2: Full
Heat Type: Forced Air
Heat Source: Propane
Exterior: Stucco/Plaster
Elevator: N
UFFI: No
Energy Certificate: N
Green Verification Status: N
Water Supply Type: Drilled Well
Water Supply: Well
Special Designation: Unknown
Other Structures: Garden Shed
Retirement: N
Parking
Driveway: Private
Garage Type: None
Covered Parking Spaces: 4
Total Parking Spaces: 4
Fees
Tax Year: 2024
Tax Legal Description: Lt 44 Pl 156 Verulam City Of Kawartha Lakes
Taxes: $1,793
Highlights
Feature: Lake Access
Feature: Marina
Feature: School Bus Route
Land
Cross Street: County Rd 7/Pavillio
Municipality District: Kawartha Lakes
Fronting On: West
Parcel Number: 631430276
Pool: None
Sewer: Tank
Lot Depth: 100 Feet
Lot Frontage: 56 Feet
Acres: < .50
Zoning: R1
Water Body Name: Sturgeon
Water Body Type: Lake
Rural Services: Garbage Pickup
Rural Services: Internet High Spd
Additional Media
- Virtual Tour: https://player.vimeo.com/video/952035959?badge=0&autopause=0&player_id=0&app_id=58479
Rooms
Room details for 25 Silver Birch Street, Kawartha Lakes
| Type | Dimensions | Description |
|---|---|---|
| Living Main | 4.04 x 4.06 | Hardwood Floor, Combined W/Dining, Pot Lights |
| Dining Main | 3.53 x 2.95 | Hardwood Floor, Wood Stove, W/O To Balcony |
| Kitchen Main | 3.63 x 2.95 | Quartz Counter, Stainless Steel Appl, Hardwood Floor |
| Br Main | 3.00 x 4.65 | B/I Closet, Hardwood Floor |
| 2nd Br Main | 2.90 x 3.02 | Hardwood Floor |
| Bathroom Main | 2.77 x 2.44 | 4 Pc Bath |
| Family Lower | 6.78 x 6.50 | Hardwood Floor, Pot Lights, W/O To Patio |
| 3rd Br Lower | 3.89 x 3.89 | Hardwood Floor |
| 4th Br Lower | 2.13 x 2.82 | Hardwood Floor |
| Bathroom Lower | 2.03 x 2.84 | 3 Pc Bath |
| Utility Bsmt | 3.51 x 1.37 |

| XXXXXXXX | XXX XX, XXXX |
XXXXXX XXX XXXX |
$XXX,XXX |
| XXXXXXXX | XXX XX, XXXX |
XXXXXXX XXX XXXX |
|
| XXX XX, XXXX |
XXXXXX XXX XXXX |
$XXX,XXX | |
| XXXXXXXX | XXX XX, XXXX |
XXXXXXXX XXX XXXX |
|
| XXX XX, XXXX |
XXXXXX XXX XXXX |
$XXX,XXX | |
| XXXXXXXX | XXX XX, XXXX |
XXXXXXXX XXX XXXX |
|
| XXX XX, XXXX |
XXXXXX XXX XXXX |
$XX,XXX | |
| XXXXXXXX | XXX XX, XXXX |
XXXX XXX XXXX |
$XXX,XXX |
| XXX XX, XXXX |
XXXXXX XXX XXXX |
$XXX,XXX | |
| XXXXXXXX | XXX XX, XXXX |
XXXX XXX XXXX |
$XXX,XXX |
| XXX XX, XXXX |
XXXXXX XXX XXXX |
$XXX,XXX | |
| XXXXXXXX | XXX XX, XXXX |
XXXX XXX XXXX |
$XX,XXX |
| XXX XX, XXXX |
XXXXXX XXX XXXX |
$XX,XXX | |
| XXXXXXXX | XXX XX, XXXX |
XXXX XXX XXXX |
$XXX,XXX |
| XXX XX, XXXX |
XXXXXX XXX XXXX |
$XXX,XXX | |
| XXXXXXXX | XXX XX, XXXX |
XXXX XXX XXXX |
$XX,XXX |
| XXX XX, XXXX |
XXXXXX XXX XXXX |
$XX,XXX | |
| XXXXXXX | XXX XX, XXXX |
XXXXXXX XXX XXXX |
|
| XXX XX, XXXX |
XXXXXX XXX XXXX |
$XX,XXX | |
| XXXXXXXX | XXX XX, XXXX |
XXXXXXX XXX XXXX |
|
| XXX XX, XXXX |
XXXXXX XXX XXXX |
$XXX,XXX | |
| XXXXXXXX | XXX XX, XXXX |
XXXX XXX XXXX |
$XXX,XXX |
| XXX XX, XXXX |
XXXXXX XXX XXXX |
$XXX,XXX |
| XXXXXXXX XXXXXX | XXX XX, XXXX | $599,000 XXX XXXX |
| XXXXXXXX XXXXXXX | XXX XX, XXXX | XXX XXXX |
| XXXXXXXX XXXXXX | XXX XX, XXXX | $649,000 XXX XXXX |
| XXXXXXXX XXXXXXXX | XXX XX, XXXX | XXX XXXX |
| XXXXXXXX XXXXXX | XXX XX, XXXX | $164,900 XXX XXXX |
| XXXXXXXX XXXXXXXX | XXX XX, XXXX | XXX XXXX |
| XXXXXXXX XXXXXX | XXX XX, XXXX | $69,900 XXX XXXX |
| XXXXXXXX XXXX | XXX XX, XXXX | $426,000 XXX XXXX |
| XXXXXXXX XXXXXX | XXX XX, XXXX | $399,900 XXX XXXX |
| XXXXXXXX XXXX | XXX XX, XXXX | $120,000 XXX XXXX |
| XXXXXXXX XXXXXX | XXX XX, XXXX | $149,900 XXX XXXX |
| XXXXXXXX XXXX | XXX XX, XXXX | $76,000 XXX XXXX |
| XXXXXXXX XXXXXX | XXX XX, XXXX | $78,500 XXX XXXX |
| XXXXXXXX XXXX | XXX XX, XXXX | $112,000 XXX XXXX |
| XXXXXXXX XXXXXX | XXX XX, XXXX | $115,500 XXX XXXX |
| XXXXXXXX XXXX | XXX XX, XXXX | $76,000 XXX XXXX |
| XXXXXXXX XXXXXX | XXX XX, XXXX | $78,500 XXX XXXX |
| XXXXXXX XXXXXXX | XXX XX, XXXX | XXX XXXX |
| XXXXXXX XXXXXX | XXX XX, XXXX | $79,900 XXX XXXX |
| XXXXXXXX XXXXXXX | XXX XX, XXXX | XXX XXXX |
| XXXXXXXX XXXXXX | XXX XX, XXXX | $849,000 XXX XXXX |
| XXXXXXXX XXXX | XXX XX, XXXX | $426,000 XXX XXXX |
| XXXXXXXX XXXXXX | XXX XX, XXXX | $399,900 XXX XXXX |
Car-Dependent
- Almost all errands require a car.
Somewhat Bikeable
- Almost all errands require a car.

Fenelon Twp Public School
Elementary: PublicSt. Luke Catholic Elementary School
Elementary: CatholicQueen Victoria Public School
Elementary: PublicDunsford District Elementary School
Elementary: PublicBobcaygeon Public School
Elementary: PublicLangton Public School
Elementary: PublicÉSC Monseigneur-Jamot
Secondary: CatholicSt. Thomas Aquinas Catholic Secondary School
Secondary: CatholicFenelon Falls Secondary School
Secondary: PublicCrestwood Secondary School
Secondary: PublicLindsay Collegiate and Vocational Institute
Secondary: PublicI E Weldon Secondary School
Secondary: Public-
Garnet Graham Beach Park
Fenelon Falls ON K0M 1N0 9.57km -
Bobcaygeon Agriculture Park
Mansfield St, Bobcaygeon ON K0M 1A0 11.01km -
Riverview Park
Bobcaygeon ON 11.98km
-
BMO Bank of Montreal
15 Lindsay St, Fenelon Falls ON K0M 1N0 8.81km -
CIBC
37 Colborne St, Fenelon Falls ON K0M 1N0 9.1km -
TD Bank Financial Group
49 Colbourne St, Fenelon Falls ON K0M 1N0 9.14km
- 1 bath
- 3 bed
- 1100 sqft
2 Oakwood Drive, Kawartha Lakes, Ontario • K0M 1N0 • Rural Verulam
- 2 bath
- 2 bed
12 Creekside Circle, Kawartha Lakes, Ontario • K0M 1L0 • Dunsford



