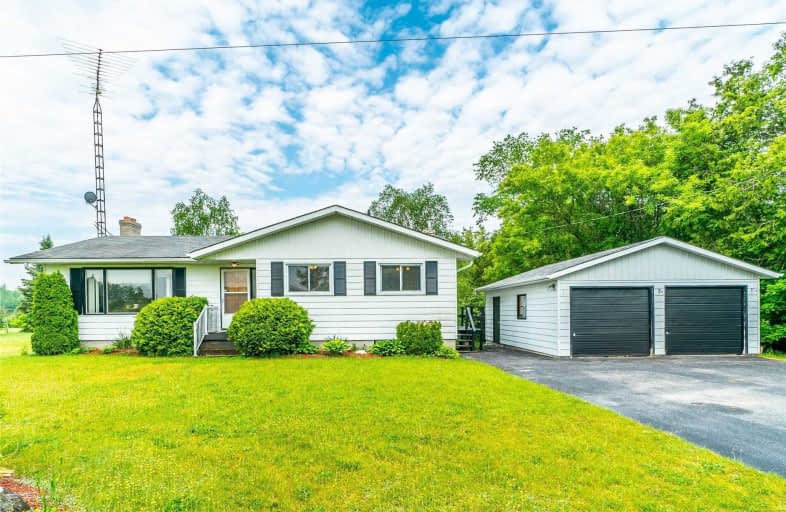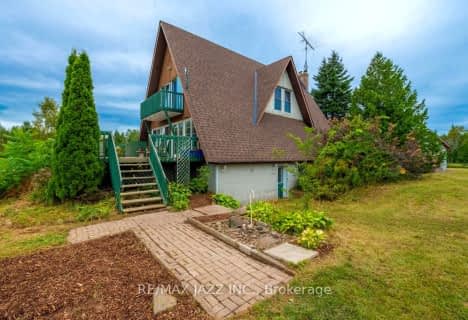
Video Tour

Fenelon Twp Public School
Elementary: Public
1.99 km
Alexandra Public School
Elementary: Public
11.72 km
St. John Paul II Catholic Elementary School
Elementary: Catholic
10.47 km
Central Senior School
Elementary: Public
12.27 km
Parkview Public School
Elementary: Public
11.20 km
Langton Public School
Elementary: Public
8.87 km
St. Thomas Aquinas Catholic Secondary School
Secondary: Catholic
14.71 km
Brock High School
Secondary: Public
25.86 km
Fenelon Falls Secondary School
Secondary: Public
8.80 km
Lindsay Collegiate and Vocational Institute
Secondary: Public
12.25 km
I E Weldon Secondary School
Secondary: Public
12.44 km
Port Perry High School
Secondary: Public
41.96 km


