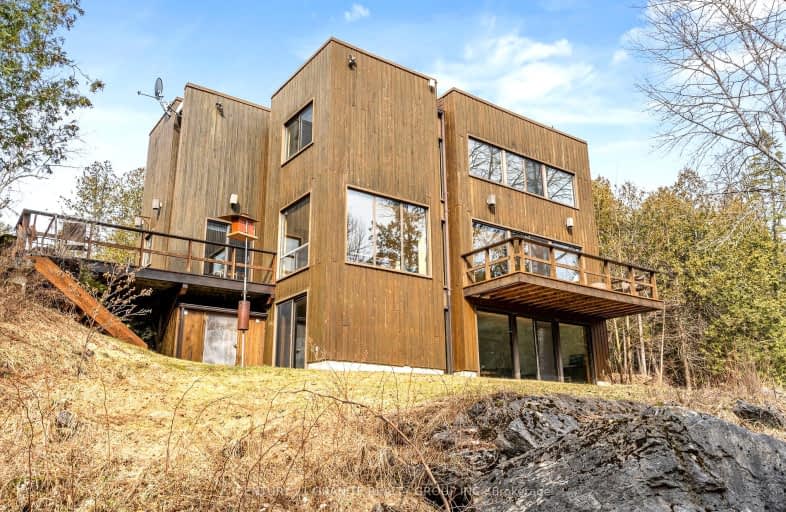Sold on Apr 01, 2024
Note: Property is not currently for sale or for rent.

-
Type: Detached
-
Style: 2-Storey
-
Size: 1500 sqft
-
Lot Size: 2192 x 1161 Feet
-
Age: 16-30 years
-
Taxes: $4,771 per year
-
Days on Site: 13 Days
-
Added: Mar 19, 2024 (1 week on market)
-
Updated:
-
Last Checked: 1 month ago
-
MLS®#: X8156262
-
Listed By: Century 21 granite realty group inc.
Welcome to your 63-acre retreat on Balsam Lake in the Kawartha Lakes! This modern 3-bed, 2-bath home blends seamlessly with nature, boasting hardwood floors, three wood-burning fireplaces, and floor-to-ceiling windows framing breathtaking lake views. Step outside to enjoy waterfront activities like fishing and kayaking, or explore winding nature trails. Encounter deer, swans, and various bird species right at your doorstep. Conveniently located 1.5 hours from the GTA, with essentials nearby in Coboconk. For hobbyists, a spacious 1,100 sqft workshop with two large bays and extra-high ceilings awaits, offering ample room for projects and a loft for storage or potential living space. With endless opportunities to make it your own, don't miss outschedule your tour today!
Property Details
Facts for 2590 County Road 48 Road, Kawartha Lakes
Status
Days on Market: 13
Last Status: Sold
Sold Date: Apr 01, 2024
Closed Date: Jun 28, 2024
Expiry Date: Jun 19, 2024
Sold Price: $1,325,000
Unavailable Date: Apr 05, 2024
Input Date: Mar 19, 2024
Property
Status: Sale
Property Type: Detached
Style: 2-Storey
Size (sq ft): 1500
Age: 16-30
Area: Kawartha Lakes
Community: Rural Bexley
Availability Date: Flexible
Assessment Amount: $447,000
Assessment Year: 2024
Inside
Bedrooms: 3
Bathrooms: 2
Kitchens: 1
Rooms: 8
Den/Family Room: Yes
Air Conditioning: Central Air
Fireplace: Yes
Laundry Level: Lower
Washrooms: 2
Utilities
Electricity: Yes
Gas: No
Telephone: Yes
Building
Basement: Fin W/O
Heat Type: Forced Air
Heat Source: Electric
Exterior: Wood
Elevator: N
UFFI: No
Energy Certificate: N
Green Verification Status: N
Water Supply: Well
Physically Handicapped-Equipped: N
Special Designation: Unknown
Other Structures: Workshop
Retirement: N
Parking
Driveway: Private
Garage Spaces: 2
Garage Type: Detached
Covered Parking Spaces: 10
Total Parking Spaces: 12
Fees
Tax Year: 2023
Tax Legal Description: PT LT 6 CON 7 BEXLEY PARTS 1 TO 3, 57R1934; S/T R117396; KAWARTH
Taxes: $4,771
Highlights
Feature: Part Cleared
Feature: Waterfront
Land
Cross Street: County Road 48 (Port
Municipality District: Kawartha Lakes
Fronting On: South
Parcel Number: 631170601
Parcel of Tied Land: N
Pool: None
Sewer: Septic
Lot Depth: 1161 Feet
Lot Frontage: 2192 Feet
Acres: 50-99.99
Zoning: RG & EP
Waterfront: Direct
Water Body Name: Balsam
Water Body Type: Lake
Water Frontage: 482
Access To Property: Yr Rnd Municpal Rd
Easements Restrictions: Easement
Easements Restrictions: Environ Protectd
Water Features: Trent System
Shoreline: Natural
Shoreline: Shallow
Shoreline Allowance: None
Shoreline Exposure: E
Rural Services: Garbage Pickup
Rural Services: Recycling Pckup
Water Delivery Features: Water Treatmnt
Additional Media
- Virtual Tour: https://www.youtube.com/embed/kUbZskhhW3U
Rooms
Room details for 2590 County Road 48 Road, Kawartha Lakes
| Type | Dimensions | Description |
|---|---|---|
| Kitchen Main | 4.75 x 3.56 | |
| Dining Main | 3.30 x 3.84 | |
| Living Main | 4.29 x 3.43 | Fireplace |
| Bathroom Main | 1.45 x 2.57 | 3 Pc Bath |
| Br 2nd | 2.41 x 3.58 | |
| Prim Bdrm 2nd | 4.29 x 6.17 | Fireplace |
| Bathroom 2nd | 2.57 x 3.71 | 4 Pc Bath |
| Office Lower | 3.15 x 3.15 | Walk-Out |
| Laundry Lower | 3.28 x 2.16 | |
| Family Lower | 4.24 x 5.99 | Walk-Out |
| Workshop Lower | 3.45 x 4.24 |
| XXXXXXXX | XXX XX, XXXX |
XXXX XXX XXXX |
$X,XXX,XXX |
| XXX XX, XXXX |
XXXXXX XXX XXXX |
$X,XXX,XXX |
| XXXXXXXX XXXX | XXX XX, XXXX | $1,325,000 XXX XXXX |
| XXXXXXXX XXXXXX | XXX XX, XXXX | $1,350,000 XXX XXXX |
Car-Dependent
- Almost all errands require a car.

École élémentaire publique L'Héritage
Elementary: PublicChar-Lan Intermediate School
Elementary: PublicSt Peter's School
Elementary: CatholicHoly Trinity Catholic Elementary School
Elementary: CatholicÉcole élémentaire catholique de l'Ange-Gardien
Elementary: CatholicWilliamstown Public School
Elementary: PublicÉcole secondaire publique L'Héritage
Secondary: PublicCharlottenburgh and Lancaster District High School
Secondary: PublicSt Lawrence Secondary School
Secondary: PublicÉcole secondaire catholique La Citadelle
Secondary: CatholicHoly Trinity Catholic Secondary School
Secondary: CatholicCornwall Collegiate and Vocational School
Secondary: Public

